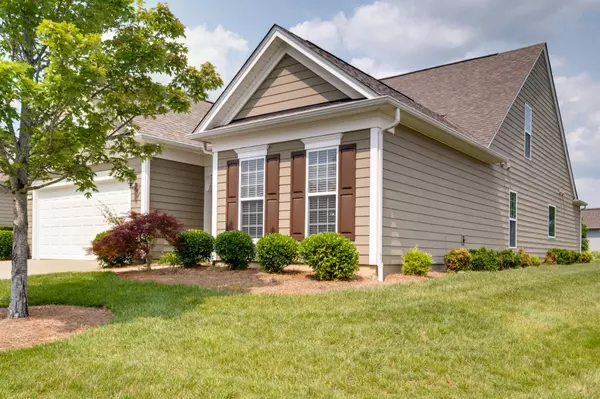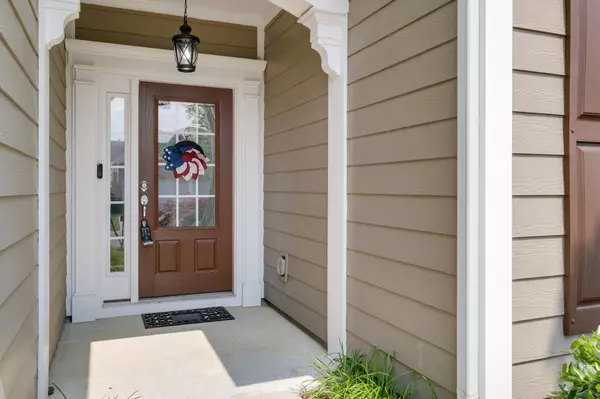Bought with Derek Huggett
$615,000
$649,900
5.4%For more information regarding the value of a property, please contact us for a free consultation.
4 Beds
3 Baths
2,820 SqFt
SOLD DATE : 10/31/2025
Key Details
Sold Price $615,000
Property Type Single Family Home
Sub Type Single Family Residence
Listing Status Sold
Purchase Type For Sale
Square Footage 2,820 sqft
Price per Sqft $218
Subdivision Lake Providence Ph T4 Sec1
MLS Listing ID 2912253
Sold Date 10/31/25
Bedrooms 4
Full Baths 3
HOA Fees $387/mo
HOA Y/N Yes
Year Built 2012
Annual Tax Amount $2,411
Lot Size 8,276 Sqft
Acres 0.19
Lot Dimensions 46.04 X 120 IRR
Property Sub-Type Single Family Residence
Property Description
Rare floor plan in Del Webb Lake Providence – premier 55+ active adult community *Highly sought-after layout with 3 bedrooms, 2 full baths, and a dedicated office space all on the main level, plus a 4th bedroom, 3rd full bath, and additional great room upstairs *Spacious sunroom and great room on main level – perfect for entertaining guests *Corner lot - convenient location within the community *Granite countertops, upgraded cabinets, gas cooktop, and tile in all wet areas *Blinds throughout and ample attic storage *The entire interior has been freshly painted, and the home has been professionally cleaned inside and out *Community features: 24,000 sq ft clubhouse *Indoor & outdoor pools *Hot tubs *State-of-the-art fitness center *Tennis, bocce, and pickleball courts *Walking trails and scenic lake with fishing, paddleboats & kayaking *Lifestyle director coordinating events and activities *Enjoy luxury living with an active lifestyle in one of Middle Tennessee's premier 55+ communities!
Location
State TN
County Wilson County
Rooms
Main Level Bedrooms 3
Interior
Interior Features Ceiling Fan(s), Entrance Foyer, Walk-In Closet(s)
Heating Central, Natural Gas
Cooling Central Air, Electric
Flooring Carpet, Laminate, Tile
Fireplace N
Appliance Gas Range, Dishwasher, Disposal, Dryer, Microwave, Refrigerator, Washer
Exterior
Garage Spaces 2.0
Utilities Available Electricity Available, Natural Gas Available, Water Available
Amenities Available Fifty Five and Up Community, Clubhouse, Fitness Center, Gated, Pool, Sidewalks, Tennis Court(s), Underground Utilities
View Y/N false
Roof Type Shingle
Private Pool false
Building
Lot Description Level
Story 2
Sewer Public Sewer
Water Public
Structure Type Fiber Cement
New Construction false
Schools
Elementary Schools Rutland Elementary
Middle Schools Gladeville Middle School
High Schools Wilson Central High School
Others
HOA Fee Include Maintenance Grounds,Recreation Facilities,Trash
Senior Community true
Special Listing Condition Standard
Read Less Info
Want to know what your home might be worth? Contact us for a FREE valuation!

Our team is ready to help you sell your home for the highest possible price ASAP

© 2025 Listings courtesy of RealTrac as distributed by MLS GRID. All Rights Reserved.

"Molly's job is to find and attract mastery-based agents to the office, protect the culture, and make sure everyone is happy! "






