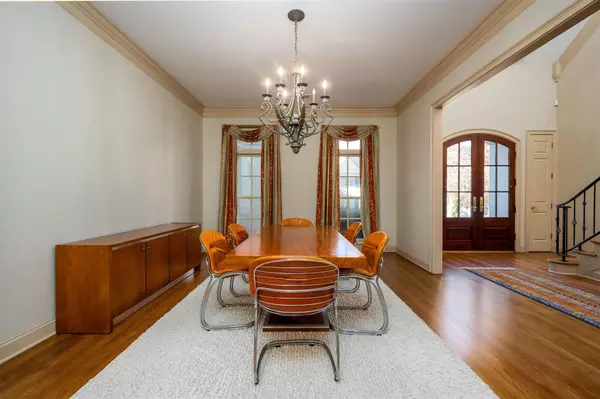Bought with Stephanie Hooker
$599,900
$599,900
For more information regarding the value of a property, please contact us for a free consultation.
4 Beds
4 Baths
4,458 SqFt
SOLD DATE : 06/27/2025
Key Details
Sold Price $599,900
Property Type Single Family Home
Sub Type Single Family Residence
Listing Status Sold
Purchase Type For Sale
Square Footage 4,458 sqft
Price per Sqft $134
Subdivision Justine Place Pd
MLS Listing ID 3036408
Sold Date 06/27/25
Bedrooms 4
Full Baths 3
Half Baths 1
HOA Fees $3,000
HOA Y/N Yes
Year Built 2000
Annual Tax Amount $9,014
Lot Size 8,712 Sqft
Acres 0.2
Lot Dimensions 8737 SF 79 X 127
Property Sub-Type Single Family Residence
Property Description
Beautiful home for sale in the gated Justine Place - come home to this spacious 4BR/3.5 BA with spacious rooms and a fantastic layout. Built-in 2000 by Byrnes Ostner Construction, this property has real hardwoods throughout most of the house, high ceilings (10 feet downstairs and 9 feet upstairs), a large Living Area with a cozy fireplace, a separate Den with its own fireplace as well, and the Primary suite downstairs. The Primary has a two-sided bathroom layout making the space easier to share, plus a massive walk-in closet. The upstairs has 3 big bedrooms, and a Bonus Room for play, hobbies or entertaining. This wonderful home is so welcoming and inviting - come see it today! Some photos have been virtually staged.
Location
State TN
County Shelby County
Interior
Interior Features Walk-In Closet(s), Wet Bar, Entrance Foyer, High Ceilings, Pantry
Heating Central, Natural Gas
Cooling Central Air, Ceiling Fan(s)
Flooring Wood, Tile
Fireplaces Number 2
Fireplace Y
Appliance Ice Maker, Dishwasher, Disposal, Microwave, Refrigerator, Dryer, Washer, Double Oven, Cooktop
Exterior
Garage Spaces 2.0
Utilities Available Natural Gas Available, Water Available
Amenities Available Gated
View Y/N false
Roof Type Shingle
Private Pool false
Building
Story 2
Sewer Public Sewer
Water Public
New Construction false
Others
Senior Community false
Special Listing Condition Standard
Read Less Info
Want to know what your home might be worth? Contact us for a FREE valuation!

Our team is ready to help you sell your home for the highest possible price ASAP

© 2025 Listings courtesy of RealTrac as distributed by MLS GRID. All Rights Reserved.

"Molly's job is to find and attract mastery-based agents to the office, protect the culture, and make sure everyone is happy! "






