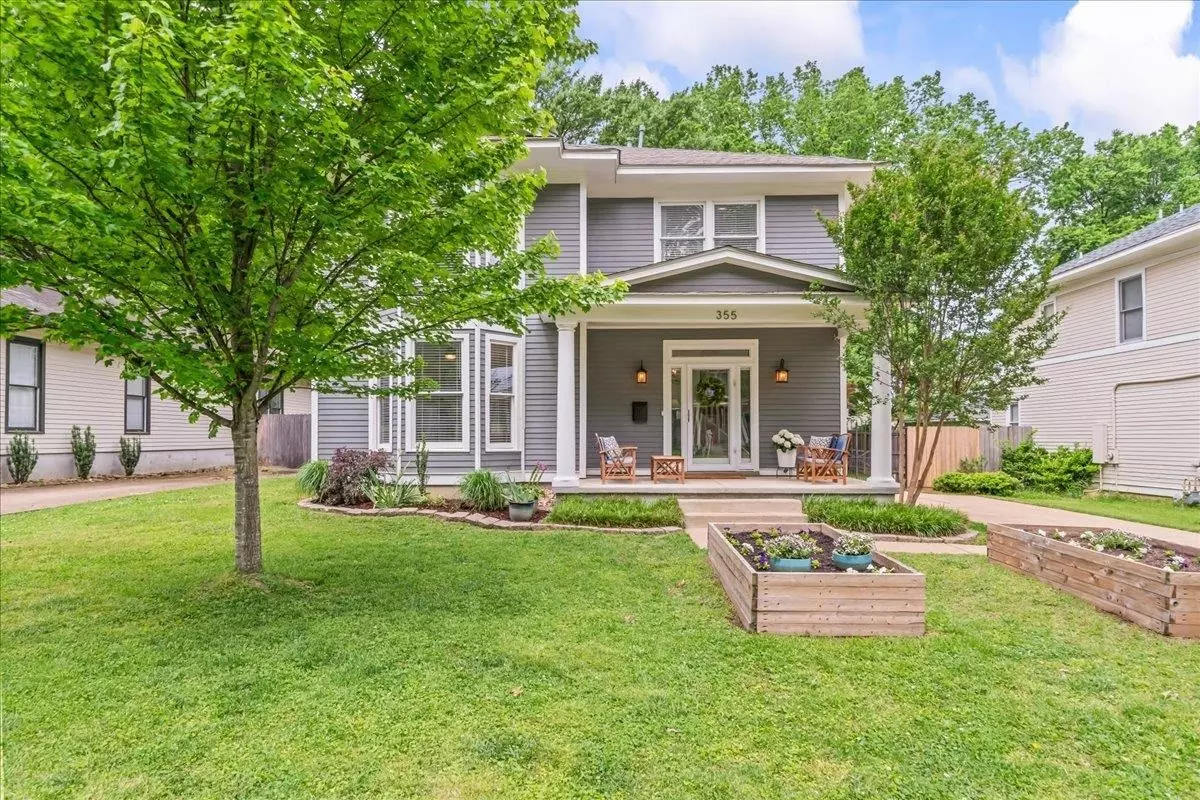Bought with Erica Martin
$365,000
$354,900
2.8%For more information regarding the value of a property, please contact us for a free consultation.
4 Beds
3 Baths
2,432 SqFt
SOLD DATE : 07/10/2025
Key Details
Sold Price $365,000
Property Type Single Family Home
Sub Type Single Family Residence
Listing Status Sold
Purchase Type For Sale
Square Footage 2,432 sqft
Price per Sqft $150
Subdivision Garland Place
MLS Listing ID 3036319
Sold Date 07/10/25
Bedrooms 4
Full Baths 2
Half Baths 1
HOA Y/N No
Year Built 1999
Annual Tax Amount $5,958
Lot Size 9,147 Sqft
Acres 0.21
Lot Dimensions 60X150
Property Sub-Type Single Family Residence
Property Description
*NEW PRICE* Welcome to this charming Cape Cod in the heart of Evergreen Historic District. Built in 2000 and a short walk to Crosstown Concourse, Ecco, Overton Park, The Shell, Memphis Zoo, Brooks Museum and so much more. Nestled on a quiet street, you'll instantly fall in love with the curb appeal featuring beautiful Bay Windows, welcoming Front Porch, and bright Glass Door Entry. Open Foyer with custom Millwork & Built-In Storage. All NEW Updated Paint Palette and Stained Concrete Flooring. Expansive Dining Room w gas Fireplace. Tastefully updated Kitchen features Granite Counters, Subway Tile Backsplash and Stainless Steel Appliances along with sunny Breakfast area & Picture Window overlooking huge Fenced-In Backyard. Oversized Patio with raised flower beds and ornamental crepe myrtle trees. Ample outdoor play space including custom playhouse that matches this beautiful home. With 4 Bedrooms + 2 Full Bathrooms (up), there's plenty of Living Space. Welcome Home!
Location
State TN
County Shelby County
Interior
Interior Features Walk-In Closet(s), High Ceilings, Pantry
Heating Central, Dual
Cooling Central Air, Dual
Flooring Carpet, Concrete
Fireplaces Number 1
Fireplace Y
Appliance Dishwasher, Disposal, Microwave, Gas Range, Gas Oven
Exterior
Utilities Available Water Available, Cable Connected
View Y/N false
Roof Type Shingle
Private Pool false
Building
Story 2
Sewer Public Sewer
Water Public
New Construction false
Others
Senior Community false
Special Listing Condition Standard
Read Less Info
Want to know what your home might be worth? Contact us for a FREE valuation!

Our team is ready to help you sell your home for the highest possible price ASAP

© 2025 Listings courtesy of RealTrac as distributed by MLS GRID. All Rights Reserved.

"Molly's job is to find and attract mastery-based agents to the office, protect the culture, and make sure everyone is happy! "






