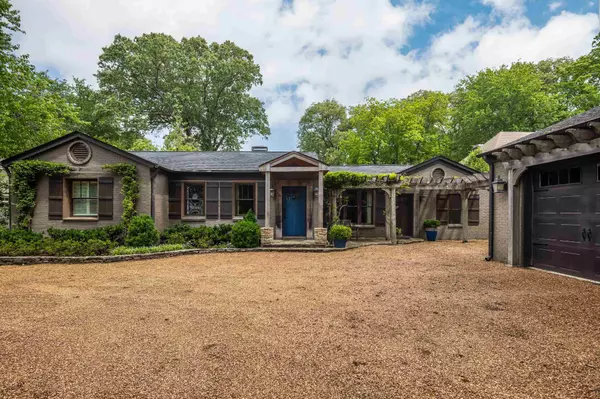Bought with Barbie Dan
$1,140,000
$1,175,000
3.0%For more information regarding the value of a property, please contact us for a free consultation.
4 Beds
4 Baths
4,454 SqFt
SOLD DATE : 06/27/2025
Key Details
Sold Price $1,140,000
Property Type Single Family Home
Sub Type Single Family Residence
Listing Status Sold
Purchase Type For Sale
Square Footage 4,454 sqft
Price per Sqft $255
Subdivision Jones
MLS Listing ID 3036314
Sold Date 06/27/25
Bedrooms 4
Full Baths 4
HOA Y/N Yes
Year Built 1942
Annual Tax Amount $10,881
Lot Size 0.690 Acres
Acres 0.69
Lot Dimensions 100X311
Property Sub-Type Single Family Residence
Property Description
Alluring 4 Bedroom/4 Bath home on .7 acres! One of the largest lots in The Village neighborhood, with a beautiful pool (heated and cooled), covered patio, deck, pergolas, and 2 seating areas - all great spaces for entertaining. The house has a great flow as well - formal living room with masonry fireplace, and dining room in the front of the house, then into an expansive kitchen flowing into the breakfast room, sitting room and large den with its own wood-burning fireplace. An inviting hallway leads you to the Primary suite with vaulted ceiling, and an ensuite to die for - whirlpool tub, large steam shower, double vanity and a massive walk-in closet. There is also an office/playroom with built-ins located off the kitchen. The guest wing of the home has 2 guest rooms with shared bathroom, and one guest suite with its own bathroom, complete with steam shower. The roof is less than 2 years old. The backyard is fully fenced and is covered by a spray mosquito system.
Location
State TN
County Shelby County
Interior
Interior Features Walk-In Closet(s), Pantry, Built-in Features
Heating Central
Cooling Central Air, Ceiling Fan(s)
Flooring Wood, Slate
Fireplaces Number 2
Fireplace Y
Appliance Dishwasher, Disposal, Microwave, Refrigerator, Double Oven, Cooktop
Exterior
Garage Spaces 2.0
Pool In Ground
Utilities Available Water Available
Amenities Available Sidewalks
View Y/N false
Roof Type Shingle
Private Pool true
Building
Story 1
Sewer Public Sewer
Water Public
New Construction false
Others
Senior Community false
Special Listing Condition Standard
Read Less Info
Want to know what your home might be worth? Contact us for a FREE valuation!

Our team is ready to help you sell your home for the highest possible price ASAP

© 2025 Listings courtesy of RealTrac as distributed by MLS GRID. All Rights Reserved.

"Molly's job is to find and attract mastery-based agents to the office, protect the culture, and make sure everyone is happy! "






