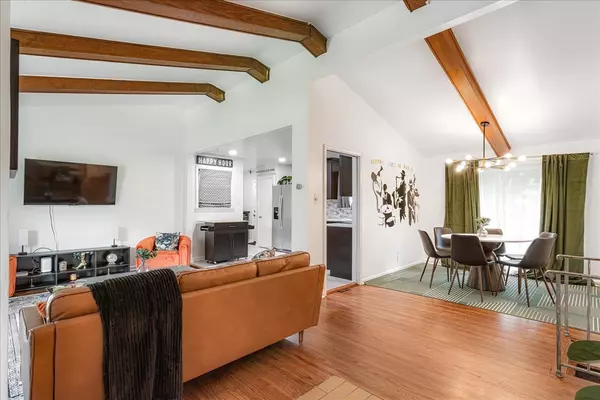Bought with Brandon McMillon
$230,000
$225,000
2.2%For more information regarding the value of a property, please contact us for a free consultation.
3 Beds
3 Baths
2,134 SqFt
SOLD DATE : 10/24/2025
Key Details
Sold Price $230,000
Property Type Single Family Home
Sub Type Single Family Residence
Listing Status Sold
Purchase Type For Sale
Square Footage 2,134 sqft
Price per Sqft $107
Subdivision Graceland
MLS Listing ID 3035052
Sold Date 10/24/25
Bedrooms 3
Full Baths 2
Half Baths 1
HOA Y/N No
Year Built 1960
Annual Tax Amount $2,247
Lot Size 0.350 Acres
Acres 0.35
Lot Dimensions 110X140
Property Sub-Type Single Family Residence
Property Description
Multiple Offers, due Monday(7/28) @ Noon! Mid-Century Modern Gem in Graceland! Beautifully updated split-level with 3 bedrooms, 2.5 baths, and a sleek open floor plan—perfect for entertaining! Gleaming hardwood floors throughout—no carpet. The updated kitchen features quartz countertops, tile floors, stainless steel appliances, and includes the refrigerator, washer, and dryer. Upstairs offers a spacious primary suite with a huge walk-in shower, plus a second bedroom and full bath. Downstairs you'll find the third bedroom with a walk-in closet and half bath. The cozy den includes a projector and opens to a walk-out patio for indoor-outdoor living. Enjoy the oversized backyard with a covered patio and storage building. Best of all—the home comes fully furnished and move-in ready! This stylish mid-century home is just minutes from Graceland Mansion, shopping, and restaurants. Don't miss this turnkey opportunity! It won't last long! Property sold "AS-IS".
Location
State TN
County Shelby County
Interior
Interior Features Walk-In Closet(s), High Ceilings, Pantry
Heating Central, Natural Gas
Cooling Central Air, Ceiling Fan(s)
Flooring Wood, Tile
Fireplaces Number 1
Fireplace Y
Appliance Microwave, Refrigerator, Dryer, Washer, Range, Oven
Exterior
Utilities Available Natural Gas Available, Water Available, Cable Connected
View Y/N false
Roof Type Shingle
Private Pool false
Building
Story 2
Sewer Public Sewer
Water Public
New Construction false
Others
Senior Community false
Special Listing Condition Standard
Read Less Info
Want to know what your home might be worth? Contact us for a FREE valuation!

Our team is ready to help you sell your home for the highest possible price ASAP

© 2025 Listings courtesy of RealTrac as distributed by MLS GRID. All Rights Reserved.

"Molly's job is to find and attract mastery-based agents to the office, protect the culture, and make sure everyone is happy! "






