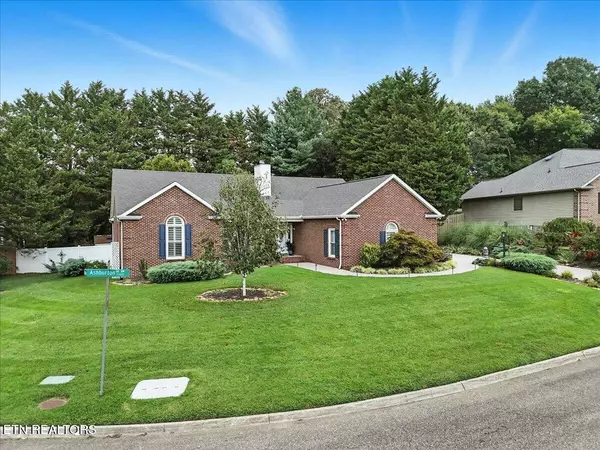$475,000
$475,000
For more information regarding the value of a property, please contact us for a free consultation.
3 Beds
2 Baths
2,034 SqFt
SOLD DATE : 10/28/2025
Key Details
Sold Price $475,000
Property Type Single Family Home
Sub Type Single Family Residence
Listing Status Sold
Purchase Type For Sale
Square Footage 2,034 sqft
Price per Sqft $233
Subdivision Brittany Place S/D Unit 1
MLS Listing ID 3034856
Sold Date 10/28/25
Bedrooms 3
Full Baths 2
HOA Fees $11/ann
HOA Y/N Yes
Year Built 1996
Annual Tax Amount $2,552
Lot Size 0.370 Acres
Acres 0.37
Lot Dimensions 95.06 X 163.1 X IRR
Property Sub-Type Single Family Residence
Property Description
Welcome to this beautiful all-brick, one-level ranch home located on a spacious, level corner lot, offering privacy and easy living in this sought-after, West Knoxville neighborhood. Step inside to discover a thoughtfully designed 3-bedroom, 2-bath layout featuring a desirable split-bedroom floorplan for optimal privacy.
At the heart of the home, the family room greets you with soaring cathedral ceilings, a cozy gas fireplace, and plenty of natural light. The kitchen is perfectly appointed with an inviting island, gleaming granite countertops, brand-new appliances, and stylish tile backsplash. Enjoy your meals in the charming breakfast nook featuring a bay window beneath an elegant turret ceiling.
Gorgeous hardwood floors flow seamlessly through the common areas, while plush, luxurious carpeting provides comfort in the bedrooms. Quality plantation shutters and convenient remote shades enhance the windows, adding both style and functionality.
The home includes a separate laundry room for practicality, and an oversized side-entry garage with professionally epoxied floors. Outside, a private fenced backyard awaits, complete with a deck and patio—ideal for entertaining or relaxing in privacy. An irrigation system keeps the yard pristine with minimal effort. Seller has put $85,000 in updates to include new windows, gutters, carpet, blinds, countertops, water filtration, etc.
Come experience firsthand this meticulously maintained home that combines comfort, quality, and convenience to West Knoxville. Schedule your private showing today!
Location
State TN
County Knox County
Rooms
Main Level Bedrooms 3
Interior
Interior Features Walk-In Closet(s), Pantry, Ceiling Fan(s)
Heating Central, Electric, Natural Gas
Cooling Central Air, Ceiling Fan(s)
Flooring Carpet, Wood, Tile
Fireplaces Number 1
Fireplace Y
Appliance Dishwasher, Disposal, Microwave, Refrigerator, Oven
Exterior
Garage Spaces 2.0
Utilities Available Electricity Available, Natural Gas Available, Water Available
View Y/N false
Private Pool false
Building
Lot Description Private, Corner Lot, Level
Story 1
Sewer Public Sewer
Water Public
Structure Type Other,Brick
New Construction false
Schools
Elementary Schools West Hills Elementary
Middle Schools Bearden Middle School
High Schools Bearden High School
Others
Senior Community false
Special Listing Condition Standard
Read Less Info
Want to know what your home might be worth? Contact us for a FREE valuation!

Our team is ready to help you sell your home for the highest possible price ASAP

© 2025 Listings courtesy of RealTrac as distributed by MLS GRID. All Rights Reserved.

"Molly's job is to find and attract mastery-based agents to the office, protect the culture, and make sure everyone is happy! "






