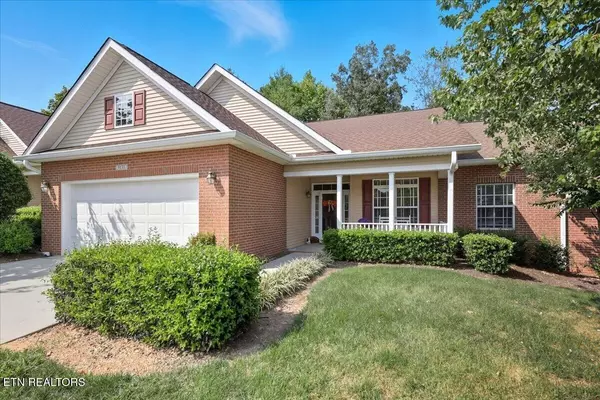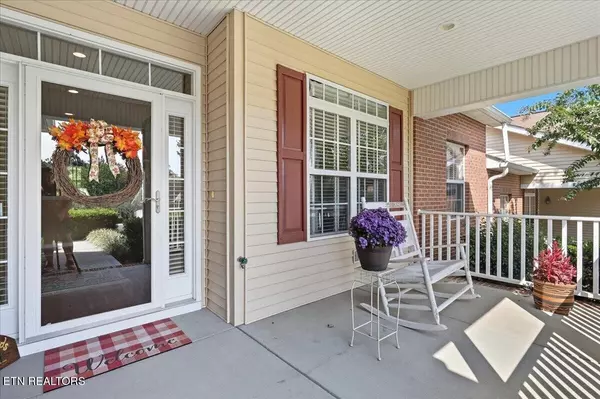$375,000
$375,000
For more information regarding the value of a property, please contact us for a free consultation.
3 Beds
2 Baths
1,750 SqFt
SOLD DATE : 10/28/2025
Key Details
Sold Price $375,000
Property Type Condo
Sub Type Other Condo
Listing Status Sold
Purchase Type For Sale
Square Footage 1,750 sqft
Price per Sqft $214
Subdivision Glenmora Grove Condos Unit L13
MLS Listing ID 3034858
Sold Date 10/28/25
Bedrooms 3
Full Baths 2
HOA Fees $285/mo
HOA Y/N Yes
Year Built 2002
Annual Tax Amount $1,073
Lot Size 435 Sqft
Acres 0.01
Property Sub-Type Other Condo
Property Description
Welcome to Glenmora Grove, one of West Knoxville's most desirable neighborhoods, known for its peaceful setting and unbeatable convenience to shopping, dining, medical, and top schools. This beautifully maintained 3 bedroom, 2 bath condo offers 1,750 square feet of comfortable, low-maintenance living with timeless finishes and thoughtful updates throughout. From the moment you arrive, you're greeted by a welcoming covered front porch. Step inside to find 9-foot ceilings, double crown molding, and hardwood floors at the entry. The spacious family room offers plush carpet underfoot and a gas fireplace framed by double crown molding—a perfect space to relax or gather with friends and family. The elegant dining room is designed for entertaining, featuring a deep trey ceiling, wainscoting, and double crown molding. A graceful arched entryway leads into the updated kitchen, complete with newer cabinetry, countertops, durable LVP flooring, and brand-new stainless steel appliances. The adjacent breakfast nook is filled with natural light and flows seamlessly to the screened-in porch, ideal for morning coffee or quiet evenings outdoors. The large master suite is a true retreat, highlighted by a deep trey ceiling, walk-in closet, and private access to the screened porch. The en-suite bath offers a walk-in shower and plenty of storage. Two additional bedrooms and a full bath provide space for guests, a home office, or hobbies. A separate laundry room adds everyday convenience. The oversized 2-car garage offers extra storage. Enjoy all the benefits of low-maintenance condo living in a community that takes care of the details for you. Tucked inside one of West Knoxville's most sought-after areas, Glenmora Grove offers both prestige and practicality. You'll love being close to Turkey Creek, West Town, dining, and entertainment—while still enjoying the privacy and serenity of this established community. This home combines elegance, convenience, and comfort in one perfect package.
Location
State TN
County Knox County
Rooms
Main Level Bedrooms 3
Interior
Interior Features Walk-In Closet(s), Pantry, Ceiling Fan(s)
Heating Central, Electric, Natural Gas
Cooling Central Air, Ceiling Fan(s)
Flooring Carpet
Fireplaces Number 1
Fireplace Y
Appliance Dishwasher, Disposal, Microwave, Range, Refrigerator, Oven
Exterior
Garage Spaces 2.0
Utilities Available Electricity Available, Natural Gas Available, Water Available
View Y/N false
Private Pool false
Building
Lot Description Level
Story 1
Sewer Public Sewer
Water Public
Structure Type Other,Brick
New Construction false
Schools
Elementary Schools Cedar Bluff Elementary
Middle Schools Cedar Bluff Middle School
High Schools Hardin Valley Academy
Others
HOA Fee Include Maintenance Structure,Insurance,Trash,Maintenance Grounds
Senior Community false
Special Listing Condition Standard
Read Less Info
Want to know what your home might be worth? Contact us for a FREE valuation!

Our team is ready to help you sell your home for the highest possible price ASAP

© 2025 Listings courtesy of RealTrac as distributed by MLS GRID. All Rights Reserved.

"Molly's job is to find and attract mastery-based agents to the office, protect the culture, and make sure everyone is happy! "






