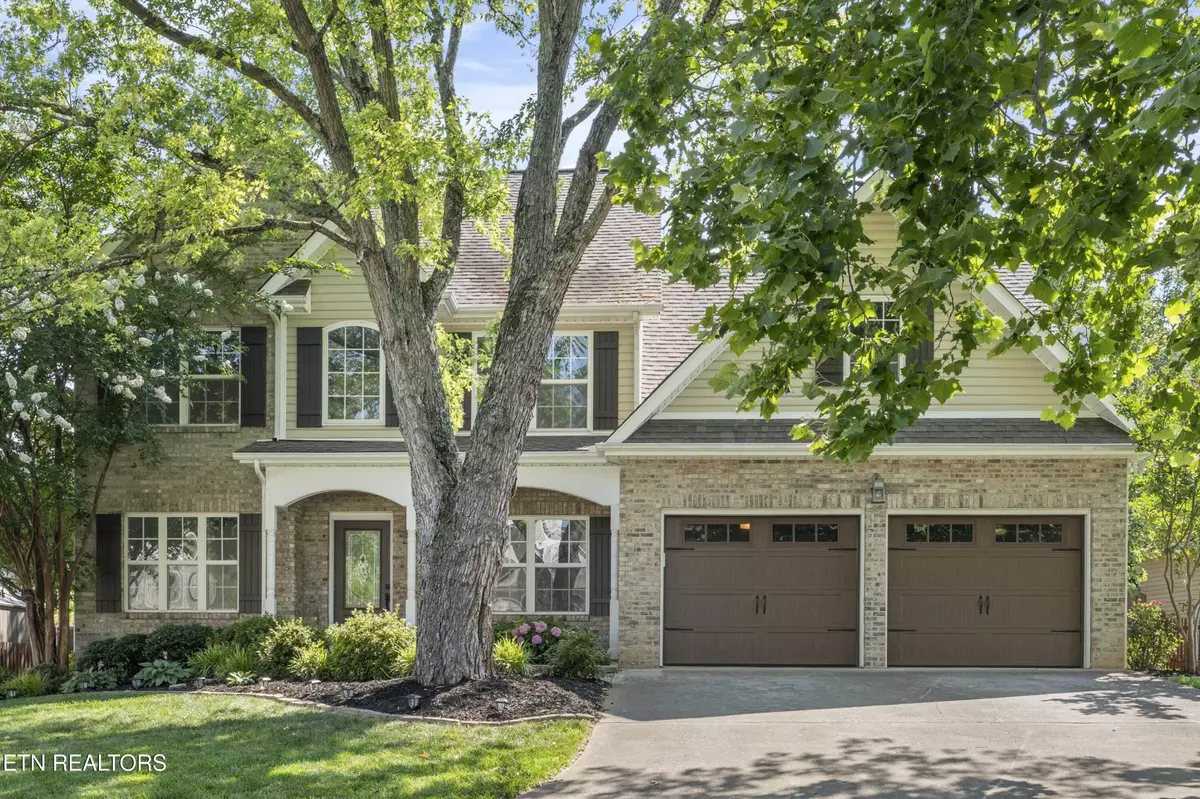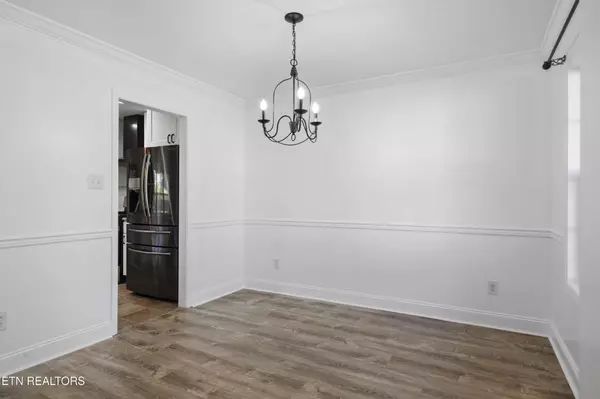$570,000
$585,500
2.6%For more information regarding the value of a property, please contact us for a free consultation.
5 Beds
3 Baths
2,650 SqFt
SOLD DATE : 10/27/2025
Key Details
Sold Price $570,000
Property Type Single Family Home
Sub Type Single Family Residence
Listing Status Sold
Purchase Type For Sale
Square Footage 2,650 sqft
Price per Sqft $215
Subdivision Western Hills
MLS Listing ID 3034548
Sold Date 10/27/25
Bedrooms 5
Full Baths 3
Year Built 2005
Annual Tax Amount $1,258
Lot Size 10,018 Sqft
Acres 0.23
Lot Dimensions 57x142x90x131xIRR
Property Sub-Type Single Family Residence
Property Description
Welcome home to this beautifully updated 4-bedroom, 3-bath retreat full of modern character and thoughtful details. Step into a grand 2-story foyer and enjoy a newly remodeled kitchen featuring brand-new appliances, opening seamlessly into the cozy family room with a gas fireplace. Upstairs, the master suite features a luxurious whirlpool tub, walk-in closet, and a true sense of relaxation. A large bonus room offers flexible space for a 5th bedroom, home office, or playroom. New carpet in the bedrooms compliment the freshly painted interior. Outside, unwind in the private fenced backyard complete with a firepit area and a covered deck with ceiling fan-ideal for year-round enjoyment. Additional updates include new garage doors and LVP flooring in the bathrooms. Just minutes from Turkey Creek shopping, hospital, and schools. This move-in-ready home combines charm, comfort, and convenience in every detail!
Location
State TN
County Knox County
Interior
Interior Features Walk-In Closet(s), Pantry, Ceiling Fan(s)
Heating Central, Electric, Natural Gas
Cooling Central Air, Ceiling Fan(s)
Flooring Carpet, Wood, Tile
Fireplaces Number 1
Fireplace Y
Appliance Dishwasher, Disposal, Range, Oven
Exterior
Garage Spaces 2.0
Utilities Available Electricity Available, Natural Gas Available, Water Available
View Y/N false
Private Pool false
Building
Lot Description Level
Story 2
Sewer Public Sewer
Water Public
Structure Type Frame,Vinyl Siding,Other,Brick
New Construction false
Schools
Elementary Schools Farragut Primary
Middle Schools Farragut Middle School
High Schools Farragut High School
Others
Senior Community false
Special Listing Condition Standard
Read Less Info
Want to know what your home might be worth? Contact us for a FREE valuation!

Our team is ready to help you sell your home for the highest possible price ASAP

© 2025 Listings courtesy of RealTrac as distributed by MLS GRID. All Rights Reserved.

"Molly's job is to find and attract mastery-based agents to the office, protect the culture, and make sure everyone is happy! "






