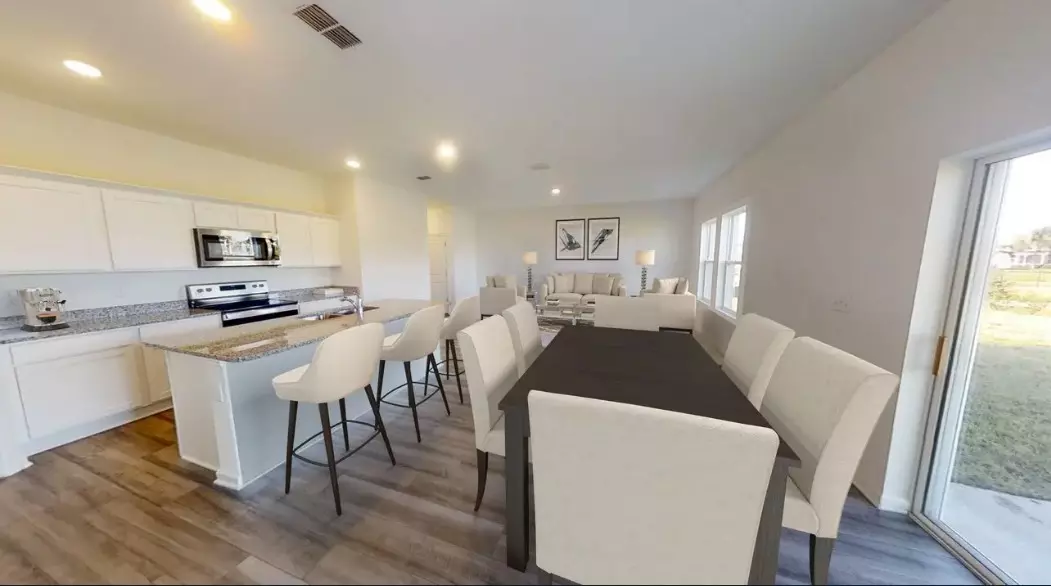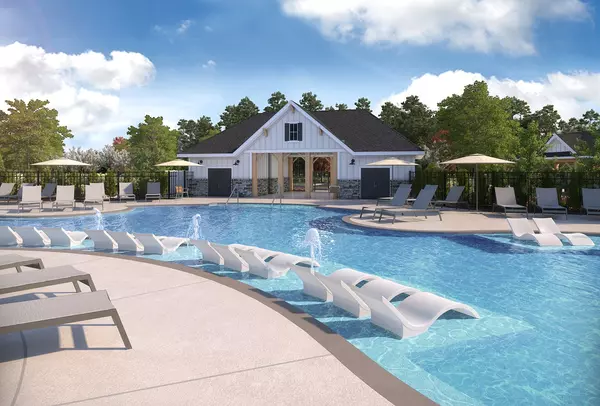Bought with NONMLS
$504,995
$504,995
For more information regarding the value of a property, please contact us for a free consultation.
4 Beds
3 Baths
2,260 SqFt
SOLD DATE : 10/26/2025
Key Details
Sold Price $504,995
Property Type Single Family Home
Sub Type Single Family Residence
Listing Status Sold
Purchase Type For Sale
Square Footage 2,260 sqft
Price per Sqft $223
Subdivision Sunrise At Arbor Ridge
MLS Listing ID 2942624
Sold Date 10/26/25
Bedrooms 4
Full Baths 3
HOA Fees $100/mo
HOA Y/N Yes
Year Built 2025
Annual Tax Amount $3,200
Property Sub-Type Single Family Residence
Property Description
Step into modern living with this beautifully crafted brand new 4-bedroom, 2.5-bathroom home—thoughtfully designed for comfort, style, and everyday convenience.
From the moment you walk in, you'll love the open-concept layout, natural light, and high-end finishes throughout. The heart of the home is the sleek, modern kitchen, complete with premium stainless steel appliances (included!), contemporary cabinetry, and a spacious island—ideal for casual dining or entertaining guests. The primary suite offers a quiet escape with a private bathroom and large walk-in closet. Three additional bedrooms provide versatility for growing families, a home office, or guest space.
Key features include:
Brand new, energy-efficient construction
3 stylishly finished bathrooms
Upstairs laundry for added convenience
Attached garage and driveway parking
Fresh landscaping and curb appeal
Perfectly located near schools, shopping, dining, and major routes—this move-in-ready home combines new construction peace of mind with everything you need to live comfortably.
Schedule your showing today and be the first to call this home!
Location
State TN
County Rutherford County
Rooms
Main Level Bedrooms 1
Interior
Heating Central
Cooling Central Air
Flooring Carpet, Laminate
Fireplace N
Appliance Electric Oven, Electric Range, Dishwasher, Disposal, Dryer, ENERGY STAR Qualified Appliances, Microwave, Refrigerator, Stainless Steel Appliance(s), Washer
Exterior
Garage Spaces 2.0
Utilities Available Water Available
Amenities Available Park, Playground, Pool, Sidewalks, Underground Utilities, Trail(s)
View Y/N false
Private Pool false
Building
Story 2
Sewer Public Sewer
Water Public
Structure Type Hardboard Siding
New Construction true
Schools
Elementary Schools Rock Springs Elementary
Middle Schools Rock Springs Middle School
High Schools Stewarts Creek High School
Others
HOA Fee Include Recreation Facilities
Senior Community false
Special Listing Condition Standard
Read Less Info
Want to know what your home might be worth? Contact us for a FREE valuation!

Our team is ready to help you sell your home for the highest possible price ASAP

© 2025 Listings courtesy of RealTrac as distributed by MLS GRID. All Rights Reserved.

"Molly's job is to find and attract mastery-based agents to the office, protect the culture, and make sure everyone is happy! "






