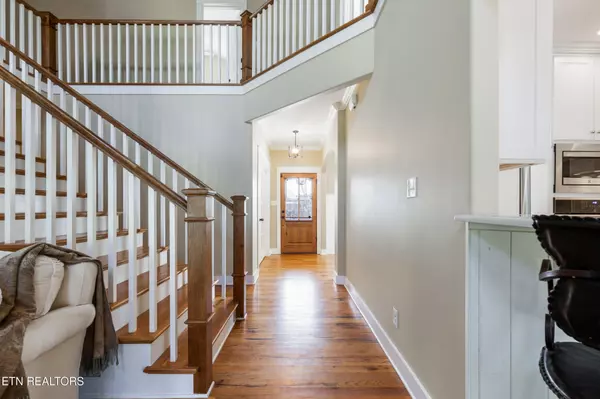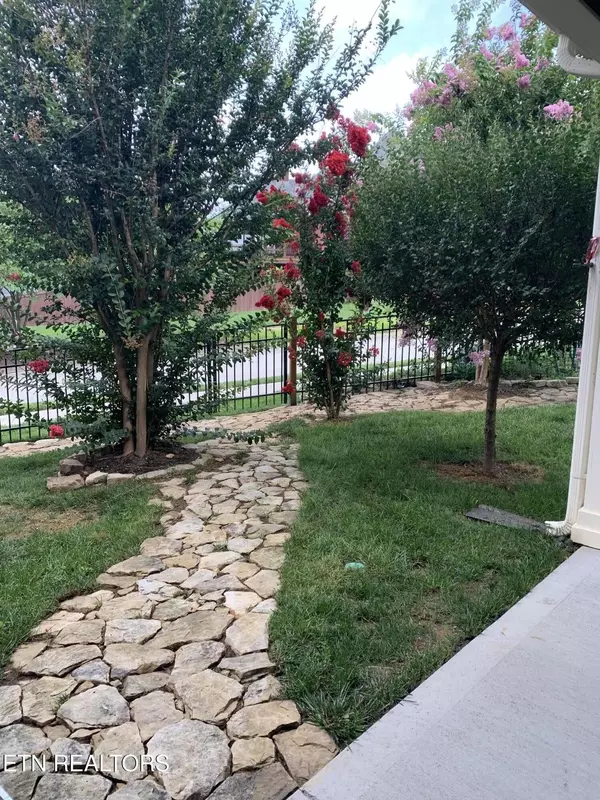$830,000
$837,000
0.8%For more information regarding the value of a property, please contact us for a free consultation.
4 Beds
4 Baths
3,326 SqFt
SOLD DATE : 10/24/2025
Key Details
Sold Price $830,000
Property Type Single Family Home
Sub Type Single Family Residence
Listing Status Sold
Purchase Type For Sale
Square Footage 3,326 sqft
Price per Sqft $249
Subdivision Sheffield
MLS Listing ID 3033530
Sold Date 10/24/25
Bedrooms 4
Full Baths 3
Half Baths 1
HOA Y/N Yes
Year Built 2014
Annual Tax Amount $2,873
Lot Size 0.330 Acres
Acres 0.33
Lot Dimensions 170.31 X 49.26 X IRR
Property Sub-Type Single Family Residence
Property Description
Meticulously Maintained & Move-In Ready!
This beautifully cared-for home offers 4 spacious bedrooms, including a luxurious main-level primary suite and a dedicated office, plus a large bonus room and 3.5 well-appointed bathrooms. Gleaming hardwood floors flow throughout the entire home, complementing a timeless kitchen designed for both everyday living and entertaining.
Major upgrades provide peace of mind, including:
• Brand new roof (2025)
• New downstairs HVAC unit (2025)
• New upstairs HVAC unit (2023)
Step outside into your own private oasis—an entertainer's dream! The fully fenced backyard features a custom brick fireplace, outdoor TV, and stone walkways, surrounded by lush, professionally landscaped greenery and a full irrigation system.
The serene primary suite showcases a stunning whitewashed pine ceiling and custom walk-in closets, offering both style and function. Attic storage space is oversized and has electric.
Location
State TN
County Knox County
Interior
Interior Features Pantry, Ceiling Fan(s)
Heating Central, Electric, Natural Gas, Other
Cooling Central Air, Ceiling Fan(s)
Flooring Wood, Tile
Fireplaces Number 2
Fireplace Y
Appliance Dishwasher, Disposal, Dryer, Microwave, Range, Refrigerator, Washer
Exterior
Garage Spaces 2.0
Utilities Available Electricity Available, Natural Gas Available, Water Available
Amenities Available Pool, Sidewalks
View Y/N true
View Mountain(s)
Private Pool false
Building
Lot Description Private, Wooded, Corner Lot, Level
Story 2
Sewer Public Sewer
Water Public
Structure Type Other,Brick
New Construction false
Schools
Elementary Schools Farragut Intermediate
Middle Schools Farragut Middle School
High Schools Farragut High School
Others
Senior Community false
Special Listing Condition Standard
Read Less Info
Want to know what your home might be worth? Contact us for a FREE valuation!

Our team is ready to help you sell your home for the highest possible price ASAP

© 2025 Listings courtesy of RealTrac as distributed by MLS GRID. All Rights Reserved.

"Molly's job is to find and attract mastery-based agents to the office, protect the culture, and make sure everyone is happy! "






