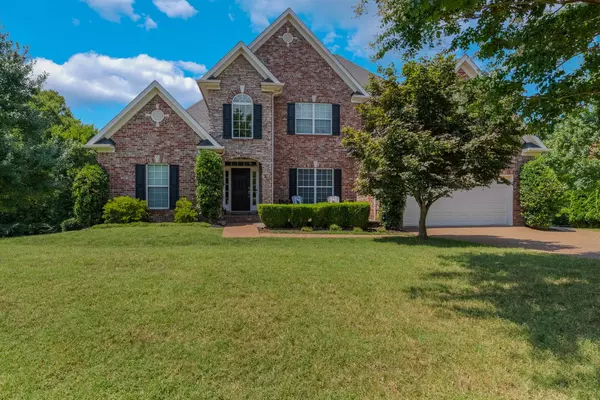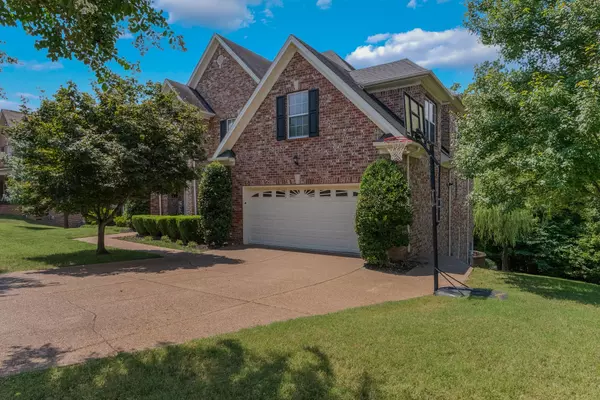$1,175,000
$1,199,000
2.0%For more information regarding the value of a property, please contact us for a free consultation.
5 Beds
4 Baths
4,731 SqFt
SOLD DATE : 10/21/2025
Key Details
Sold Price $1,175,000
Property Type Single Family Home
Sub Type Single Family Residence
Listing Status Sold
Purchase Type For Sale
Square Footage 4,731 sqft
Price per Sqft $248
Subdivision Courtside @ Southern Woods
MLS Listing ID 2972667
Sold Date 10/21/25
Bedrooms 5
Full Baths 4
HOA Fees $61/qua
HOA Y/N Yes
Year Built 2006
Annual Tax Amount $3,892
Lot Size 0.360 Acres
Acres 0.36
Lot Dimensions 118 X 133
Property Sub-Type Single Family Residence
Property Description
This home offers a flexible and practical layout across three levels, making it a great option for families, in-laws, live-in help, or college-aged children. With 5 bedrooms, 4 baths, two full kitchens, and multiple living spaces, this home is designed to meet a wide range of living needs.
On the main level, you're welcomed by a two-story foyer, a spacious living room with vaulted ceilings and a gas fireplace. The kitchen includes gas range and eat-in area or enjoy the formal dining room for larger gatherings. The primary suite, located on the main level, features a spacious walk-in closet with a separate soaking tub and shower. A second bedroom and full bathroom are also located on the main level, along with a two-car garage equipped with a 220V outlet for electric vehicle charging. A newer back deck with a covered pergola offers a comfortable space for outdoor dining or relaxing.
Upstairs, you'll find two additional bedrooms, a full bathroom, and a large bonus.
The finished walk-out basement adds even more usable space with a second full kitchen, bedroom, and full bath—perfect for guests or extended family. There is also a flex room that could serve as a home office, gym, or studio, and a large open living area with a fireplace. An oversized storage room provides plenty of space for holiday items, a potential golf simulator, or even a future music room. The basement walks out to a covered patio with TV hookups, making it another great area for gathering.
The outdoor space is the highlight of this property. The backyard features mature trees and landscaping that provide a park-like setting with plenty of privacy. A firepit with built-in seating, a stone retaining wall, and multiple seating areas add to the overall appeal.
Located just minutes from local amenities in Cool Springs, Brentwood, and Nolensville. Zoned for Brentwood Middle and Brentwood High. The neighborhood also features a community pool, tennis court, & play area.
Location
State TN
County Williamson County
Rooms
Main Level Bedrooms 2
Interior
Interior Features Built-in Features, High Ceilings, In-Law Floorplan, Open Floorplan, Walk-In Closet(s), High Speed Internet
Heating Central
Cooling Central Air
Flooring Carpet, Wood, Laminate, Tile
Fireplaces Number 2
Fireplace Y
Appliance Double Oven, Cooktop, Dishwasher, Disposal, Dryer, Freezer, Ice Maker, Microwave, Refrigerator, Washer
Exterior
Garage Spaces 2.0
Utilities Available Water Available, Cable Connected
Amenities Available Playground, Pool, Tennis Court(s), Underground Utilities
View Y/N false
Roof Type Shingle
Private Pool false
Building
Lot Description Views, Wooded
Story 2
Sewer Public Sewer
Water Public
Structure Type Brick
New Construction false
Schools
Elementary Schools Edmondson Elementary
Middle Schools Brentwood Middle School
High Schools Brentwood High School
Others
HOA Fee Include Maintenance Grounds,Recreation Facilities
Senior Community false
Special Listing Condition Standard
Read Less Info
Want to know what your home might be worth? Contact us for a FREE valuation!

Our team is ready to help you sell your home for the highest possible price ASAP

© 2025 Listings courtesy of RealTrac as distributed by MLS GRID. All Rights Reserved.

"Molly's job is to find and attract mastery-based agents to the office, protect the culture, and make sure everyone is happy! "






