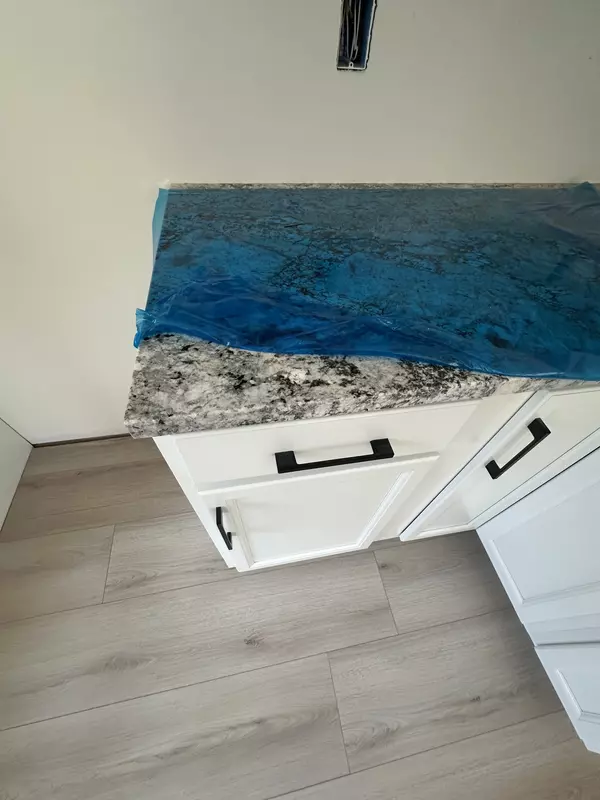$333,000
$333,000
For more information regarding the value of a property, please contact us for a free consultation.
3 Beds
3 Baths
1,700 SqFt
SOLD DATE : 10/17/2025
Key Details
Sold Price $333,000
Property Type Single Family Home
Sub Type Single Family Residence
Listing Status Sold
Purchase Type For Sale
Square Footage 1,700 sqft
Price per Sqft $195
Subdivision The Boulders
MLS Listing ID 2923811
Sold Date 10/17/25
Bedrooms 3
Full Baths 2
Half Baths 1
HOA Fees $35/mo
HOA Y/N Yes
Year Built 2025
Annual Tax Amount $512
Lot Size 0.280 Acres
Acres 0.28
Property Sub-Type Single Family Residence
Property Description
LOCATION! LOCATION! LOCATION! This newly developed subdivision is minutes away from Wilma Rudolph/Exit 4 for shopping and restaurants. Easy access to multiple Fort Campbell gates. This home sits on a flat lot with a large backyard! The main floor offers an open concept living area with 9 ft ceilings and a fireplace. The dining nook is tucked away into a bay window and the kitchen offers a large peninsula with granite, soft close cabinets, and a pantry. The spacious laundry room is perfect for additional storage. Upstairs you will find a large primary suite with walk in marble shower and walk in closet. Primary suite also offers a small bonus room perfect for a home office! The covered back patio is perfect for entertaining. Modern finishes make this the perfect home! Builder is offering $15,000 in incentives with full price offer.
Location
State TN
County Montgomery County
Interior
Heating Central
Cooling Central Air
Flooring Carpet, Laminate, Tile
Fireplace N
Appliance Electric Oven, Electric Range, Dishwasher, Microwave
Exterior
Garage Spaces 2.0
Utilities Available Water Available
View Y/N false
Roof Type Shingle
Private Pool false
Building
Story 2
Sewer Public Sewer
Water Public
Structure Type Vinyl Siding
New Construction true
Schools
Elementary Schools Glenellen Elementary
Middle Schools Kenwood Middle School
High Schools Kenwood High School
Others
HOA Fee Include Trash
Senior Community false
Special Listing Condition Standard
Read Less Info
Want to know what your home might be worth? Contact us for a FREE valuation!

Our team is ready to help you sell your home for the highest possible price ASAP

© 2025 Listings courtesy of RealTrac as distributed by MLS GRID. All Rights Reserved.

"Molly's job is to find and attract mastery-based agents to the office, protect the culture, and make sure everyone is happy! "






