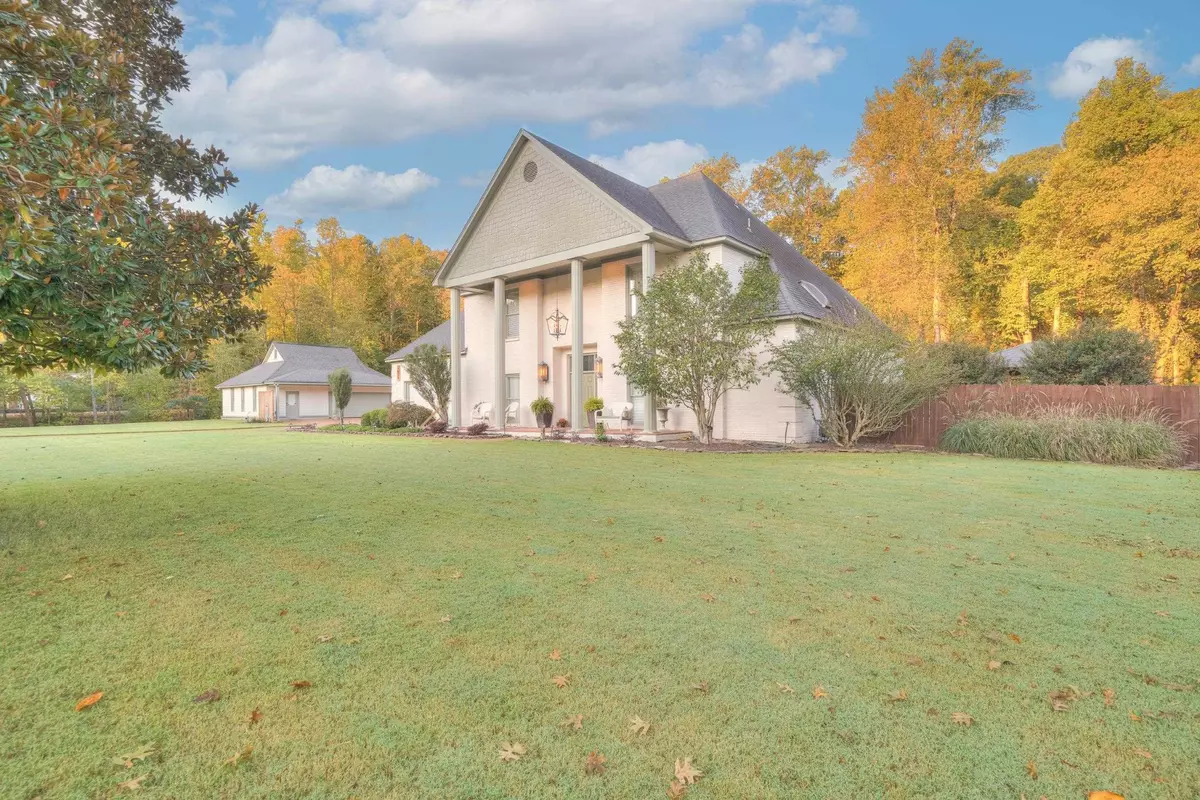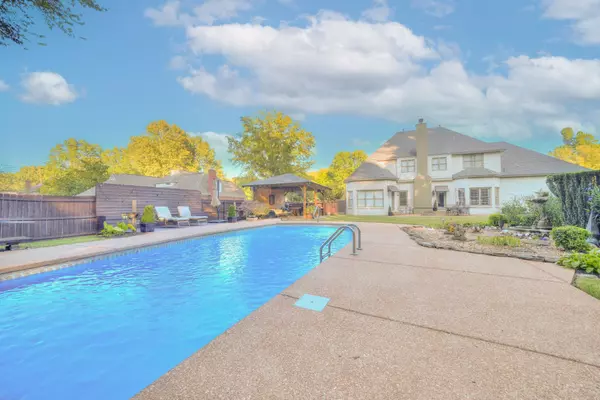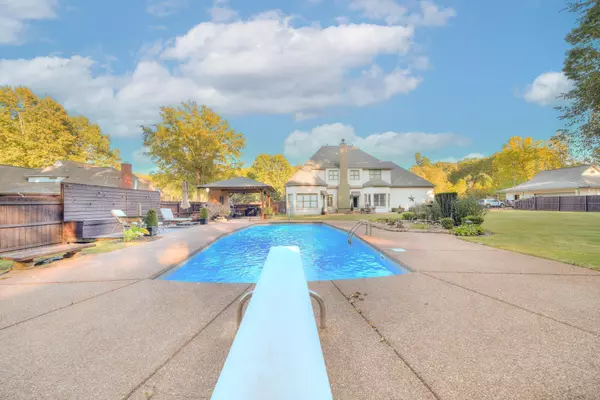Bought with Matthew Talley
$599,900
$599,900
For more information regarding the value of a property, please contact us for a free consultation.
5 Beds
5 Baths
1.72 Acres Lot
SOLD DATE : 09/03/2025
Key Details
Sold Price $599,900
Property Type Single Family Home
Sub Type Single Family Residence
Listing Status Sold
Purchase Type For Sale
Subdivision Plantation Estates-Davieshire Phase 9 Se
MLS Listing ID 3019019
Sold Date 09/03/25
Bedrooms 5
Full Baths 4
Half Baths 1
HOA Y/N Yes
Year Built 1993
Annual Tax Amount $4,292
Lot Size 1.720 Acres
Acres 1.72
Lot Dimensions 1.72 acre
Property Sub-Type Single Family Residence
Property Description
Discover your own private sanctuary in the heart of sought-after Davies Plantation subdivision! Nestled on 1.7 beautifully landscaped acres, this stunningly renovated home blends elegant updates with resort-style outdoor living. The backyard is a true oasis featuring a sparkling pool, a covered gazebo, and a cozy fire pit--perfect for summer entertaining or quiet evenings under the stars! Inside, the main house offers 5 spacious bedrooms and 3.5 baths, with fresh curb appeal thanks to the new painted brick exterior that replaced the former siding exterior. The oversized primary suite showcases breathtaking backyard views & a luxurious fully renovated bath with a feature-packed shower you have to see to believe. Upstairs, 4 large bedrooms include two with a shared bath and two connected with a Jack & Jill bath. Adding even more versatility, the detached garage offers and office, full bath, & an impressive movie room perfect for entertaining guests! Schedule your showing now to see it!
Location
State TN
County Shelby County
Interior
Interior Features Central Vacuum, Walk-In Closet(s), Entrance Foyer, High Ceilings, Pantry, Built-in Features
Heating Central
Cooling Central Air, Ceiling Fan(s)
Flooring Carpet, Wood, Tile
Fireplaces Number 1
Fireplace Y
Appliance Trash Compactor, Dishwasher, Disposal, Microwave, Refrigerator, Double Oven, Cooktop, Gas Range, Gas Oven
Exterior
Pool In Ground
Utilities Available Water Available, Cable Connected
View Y/N false
Roof Type Shingle
Private Pool true
Building
Story 2
Sewer Public Sewer
Water Public
New Construction false
Others
Senior Community false
Special Listing Condition Standard
Read Less Info
Want to know what your home might be worth? Contact us for a FREE valuation!

Our team is ready to help you sell your home for the highest possible price ASAP

© 2025 Listings courtesy of RealTrac as distributed by MLS GRID. All Rights Reserved.

"Molly's job is to find and attract mastery-based agents to the office, protect the culture, and make sure everyone is happy! "






