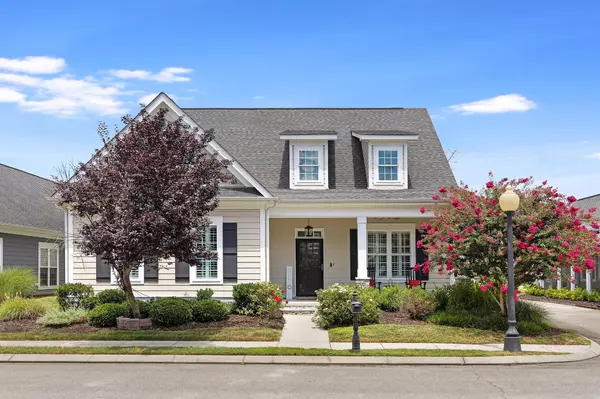$586,000
$589,900
0.7%For more information regarding the value of a property, please contact us for a free consultation.
4 Beds
3 Baths
2,538 SqFt
SOLD DATE : 10/01/2025
Key Details
Sold Price $586,000
Property Type Single Family Home
Sub Type Single Family Residence
Listing Status Sold
Purchase Type For Sale
Square Footage 2,538 sqft
Price per Sqft $230
Subdivision Windstone Whisper Creek
MLS Listing ID 3018317
Sold Date 10/01/25
Bedrooms 4
Full Baths 3
HOA Fees $325/mo
HOA Y/N Yes
Year Built 2015
Annual Tax Amount $2,465
Lot Size 4,356 Sqft
Acres 0.1
Lot Dimensions 42X99
Property Sub-Type Single Family Residence
Property Description
***Are you absolutely ready to love where you live? ~2134 Holden Farm Place is a custom original owner home in the highly desired Whisper Creek section of the golf community of Windstone. ** When you first come through the gated entry you will turn into Whisper Creek and immediately fall in love with the character, charm and amenities this quaint section of the neighborhood has to offer. You can leave your lawn care equipment behind and enjoy total lawn care with irrigation included, a private community pool, and a clubhouse with full kitchen, workout room, and playroom. There are sidewalks, streetlights, and lush established landscaping and common areas throughout. Once this gated neighborhood has wowed you, just wait until you see this home. Its great curb appeal showcases large windows, stone, brick and Hardie board siding and adds so much to the welcoming covered front porch. ***The home exterior and interior has lovely designer color choices that are neutral and ready for you to move right in. The home also has zero carpeting and boasts all gleaming hardwoods and tile throughout as well as custom plantation shutters. ****When you enter the home you will find a one of kind floor plan for the neighborhood. The seller worked thoughtfully and closely with the builder and did not miss a detail. ***The floor plan is spacious and very open for entertaining yet still provides the balance of each space feeling cozy if needed. The great room has a beautiful stone fireplace facade and a lovely mantle with built in bookshelves and a trey ceiling. This area flows nicely into the extra large kitchen with a massive island and bar seating on both ends. There is an incredible amount of gorgeous wood cabinets with pull outs and big deep drawers at every turn. The other end of the kitchen flows seamlessly into the dining area that is also open to a keeping room or office if needed.
Location
State TN
County Hamilton County
Rooms
Main Level Bedrooms 3
Interior
Interior Features Bookcases, Ceiling Fan(s), Entrance Foyer, High Ceilings, Open Floorplan, Walk-In Closet(s)
Heating Central, Natural Gas
Cooling Central Air, Electric
Flooring Wood, Tile
Fireplaces Number 1
Fireplace Y
Appliance Microwave, Electric Range, Disposal, Dishwasher, Cooktop, Built-In Electric Oven
Exterior
Garage Spaces 2.0
Utilities Available Electricity Available, Natural Gas Available, Water Available
Amenities Available Clubhouse, Golf Course, Playground, Pool, Tennis Court(s), Sidewalks, Gated
View Y/N false
Roof Type Asphalt
Private Pool false
Building
Lot Description Level, Corner Lot, Other
Story 2
Sewer Public Sewer
Water Public
Structure Type Fiber Cement,Stone,Brick,Other
New Construction false
Schools
Middle Schools East Hamilton Middle School
High Schools East Hamilton High School
Others
HOA Fee Include Maintenance Grounds
Senior Community false
Special Listing Condition Standard
Read Less Info
Want to know what your home might be worth? Contact us for a FREE valuation!

Our team is ready to help you sell your home for the highest possible price ASAP

© 2025 Listings courtesy of RealTrac as distributed by MLS GRID. All Rights Reserved.

"Molly's job is to find and attract mastery-based agents to the office, protect the culture, and make sure everyone is happy! "






