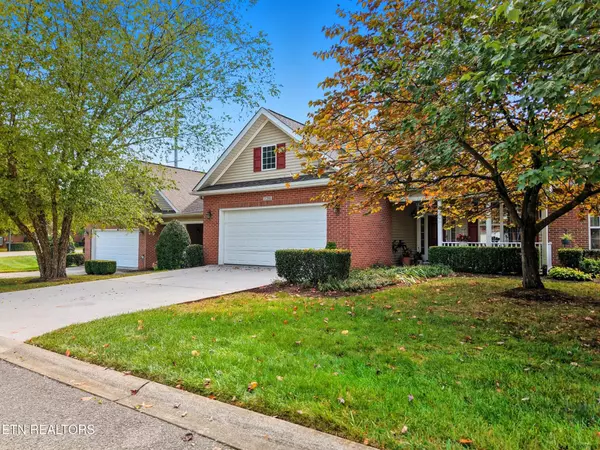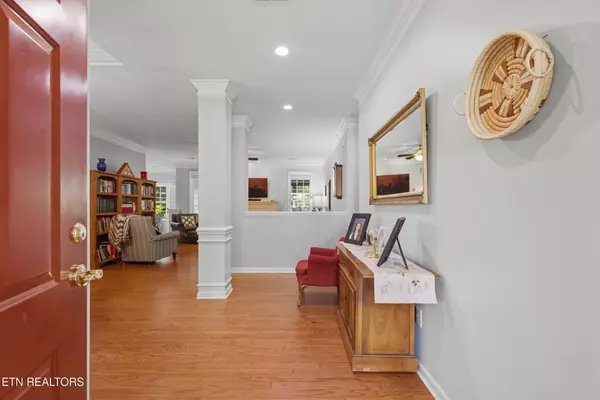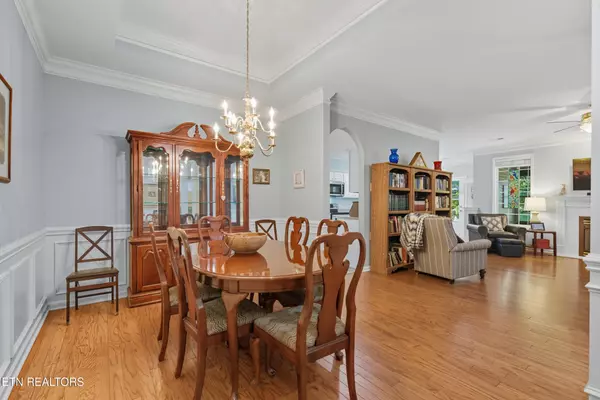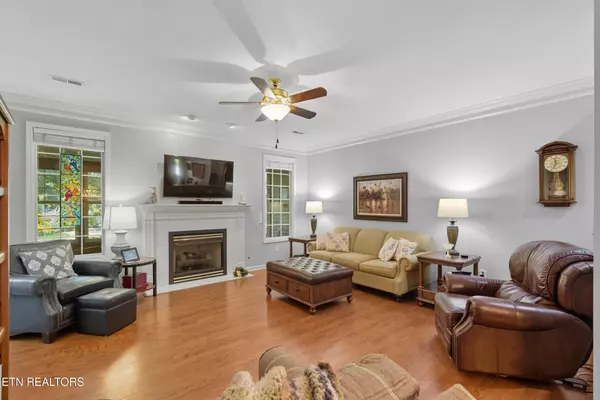$415,000
$415,000
For more information regarding the value of a property, please contact us for a free consultation.
3 Beds
2 Baths
1,870 SqFt
SOLD DATE : 10/15/2025
Key Details
Sold Price $415,000
Property Type Condo
Sub Type Other Condo
Listing Status Sold
Purchase Type For Sale
Square Footage 1,870 sqft
Price per Sqft $221
Subdivision Mckenzie Meadows Condos Unit 21
MLS Listing ID 3017857
Sold Date 10/15/25
Bedrooms 3
Full Baths 2
HOA Fees $255/mo
HOA Y/N Yes
Year Built 2004
Annual Tax Amount $1,032
Lot Size 435 Sqft
Acres 0.01
Property Sub-Type Other Condo
Property Description
This well maintained single level home located in McKenzie Meadows offers an open plan with 3 bedrooms and 2 full baths. A spacious covered front porch overlooks the manicured front yard and flower gardens. A no-step entry opens to a wide foyer, large family room, and formal dining areas with plenty of room to spread out and entertain guest. The hardwood flooring, crown molding, and trim shows the quality of construction built into this comfortable plan. Easy access from the garage again offers no-step entry into a mudroom just off of the kitchen. Recently updated appliances include an oven range, dishwasher, microwave and dishwasher. ADA compliant doorways throughout make this home accessible to all ages and disabilities. A large primary bedroom includes a modified primary bath with handicap accessible shower and toilet. An enclosed back porch offers over-sized windows which overlook the backyard.
Location
State TN
County Knox County
Rooms
Main Level Bedrooms 3
Interior
Interior Features Walk-In Closet(s), Pantry, Ceiling Fan(s)
Heating Central, Electric, Natural Gas
Cooling Central Air, Ceiling Fan(s)
Flooring Carpet, Wood, Tile, Vinyl
Fireplaces Number 1
Fireplace Y
Appliance Dishwasher, Disposal, Microwave, Range, Refrigerator
Exterior
Garage Spaces 2.0
Utilities Available Electricity Available, Natural Gas Available, Water Available
View Y/N false
Private Pool false
Building
Lot Description Zero Lot Line, Level
Story 1
Sewer Public Sewer
Water Public
Structure Type Vinyl Siding,Other,Brick
New Construction false
Schools
Elementary Schools Farragut Primary
Middle Schools Hardin Valley Middle School
High Schools Hardin Valley Academy
Others
HOA Fee Include Maintenance Structure,Maintenance Grounds
Senior Community false
Special Listing Condition Standard
Read Less Info
Want to know what your home might be worth? Contact us for a FREE valuation!

Our team is ready to help you sell your home for the highest possible price ASAP

© 2025 Listings courtesy of RealTrac as distributed by MLS GRID. All Rights Reserved.

"Molly's job is to find and attract mastery-based agents to the office, protect the culture, and make sure everyone is happy! "






