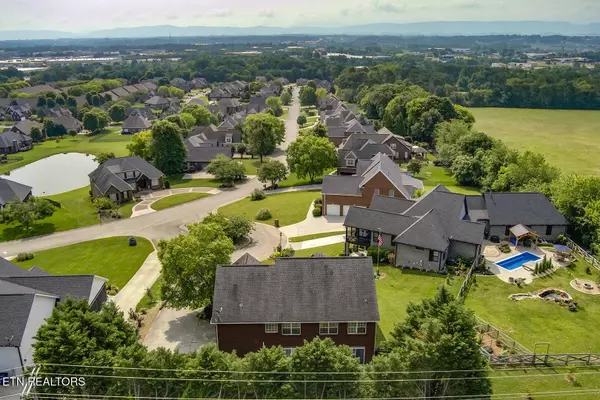$519,000
$550,000
5.6%For more information regarding the value of a property, please contact us for a free consultation.
4 Beds
3 Baths
2,900 SqFt
SOLD DATE : 09/30/2025
Key Details
Sold Price $519,000
Property Type Single Family Home
Sub Type Single Family Residence
Listing Status Sold
Purchase Type For Sale
Square Footage 2,900 sqft
Price per Sqft $178
Subdivision Highlands At Maryville
MLS Listing ID 3007351
Sold Date 09/30/25
Bedrooms 4
Full Baths 2
Half Baths 1
HOA Fees $62/ann
HOA Y/N Yes
Year Built 2006
Annual Tax Amount $2,462
Lot Size 0.300 Acres
Acres 0.3
Lot Dimensions 26x32x60x107x102x141
Property Sub-Type Single Family Residence
Property Description
Panoramic Mountain Views in Maryville!
Up to $5000.00 in credit toward Buyer Closing costs with acceptable offer!
Perched high on a hill at the end of a peaceful cul-de-sac, 1739 Inverness Drive offers breathtaking views that rise above the rooftops—perfectly framed by an interior Juliet balcony that adds charm and elegance to the home's design. This stately brick residence in Maryville combines curb appeal, comfort, and convenience all in one.
Step inside to a dramatic cathedral ceiling in the foyer, with the second-floor hallway and Juliet balcony overlooking the open space. The main level features a flex room right off the entryway, perfect for a home office or cozy sitting area, along with a formal dining room that flows easily into the spacious kitchen. An open floor plan connects the kitchen, breakfast nook, and living room with fireplace—creating an ideal space for entertaining or simply enjoying daily life. Glass doors lead to a concrete patio and fully fenced backyard lined with mature trees for added privacy.
Upstairs, you'll find four generously sized bedrooms, including a large bonus room that's perfect as a playroom, guest retreat, or media space. The primary suite includes a walk-in closet and spa-like bath with a whirlpool tub for relaxing at the end of the day.
The home is structurally sound with a recently reviewed roof in excellent condition—and with a little TLC, such as fresh paint and new carpet upstairs, it's easy to envision bringing out its full potential.
Additional highlights include two full baths, one half bath, a three-car garage, and those iconic views that make this property stand out. Conveniently located just 10 minutes from the airport and only 30 minutes to both Knoxville's Market Square and Turkey Creek.
Bring your vision and take advantage of the opportunity to make this scenic hilltop home your own—schedule a showing today!
Location
State TN
County Blount County
Interior
Interior Features Walk-In Closet(s)
Heating Central, Electric, Natural Gas, Zoned
Cooling Central Air, Other
Flooring Carpet, Wood, Tile
Fireplaces Number 1
Fireplace Y
Appliance Dishwasher, Disposal, Dryer, Microwave, Range, Oven, Washer
Exterior
Garage Spaces 2.0
Utilities Available Electricity Available, Natural Gas Available, Water Available
Amenities Available Pool
View Y/N true
View Mountain(s)
Private Pool false
Building
Lot Description Cul-De-Sac, Other, Rolling Slope
Story 2
Sewer Public Sewer
Water Public
Structure Type Other,Brick
New Construction false
Schools
Elementary Schools Mary Blount Elementary
Middle Schools Union Grove Middle School
High Schools William Blount High School
Others
Senior Community false
Special Listing Condition Standard
Read Less Info
Want to know what your home might be worth? Contact us for a FREE valuation!

Our team is ready to help you sell your home for the highest possible price ASAP

© 2025 Listings courtesy of RealTrac as distributed by MLS GRID. All Rights Reserved.

"Molly's job is to find and attract mastery-based agents to the office, protect the culture, and make sure everyone is happy! "






