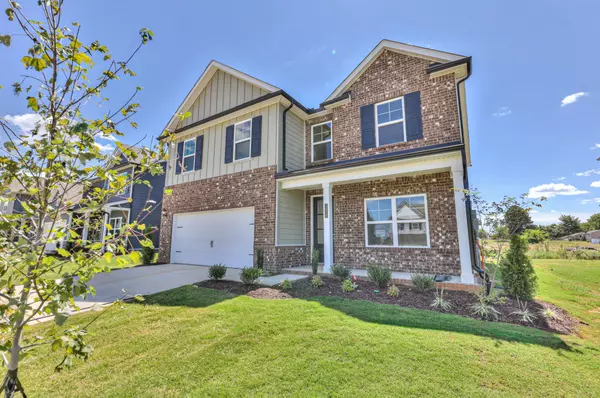$457,090
$473,090
3.4%For more information regarding the value of a property, please contact us for a free consultation.
5 Beds
3 Baths
2,584 SqFt
SOLD DATE : 09/29/2025
Key Details
Sold Price $457,090
Property Type Single Family Home
Sub Type Single Family Residence
Listing Status Sold
Purchase Type For Sale
Square Footage 2,584 sqft
Price per Sqft $176
Subdivision Moss Farm
MLS Listing ID 2988840
Sold Date 09/29/25
Bedrooms 5
Full Baths 3
HOA Fees $56/mo
HOA Y/N Yes
Year Built 2025
Annual Tax Amount $2,800
Property Sub-Type Single Family Residence
Property Description
MOVE-IN-READY with refrigerator and blinds!! The brand-new Winston floorplan in the first phase of Moss Farm offers the perfect combination of space, style, and functionality with 5 bedrooms, 3 full bathrooms, and a thoughtfully designed two-story layout. The Owner's Suite is located upstairs and features a luxurious bath with a tile floor and shower. The heart of the home is a spacious, open-concept GOURMET kitchen that flows into the living and dining areas — ideal for entertaining or everyday comfort. A covered back patio extends the living space outdoors, and a large upstairs loft provides even more flexibility for work, play, or guests. Thoughtfully curated by the Goodall Homes Design team, this home includes premium upgrades throughout. Located in Goodall's newest community in White House, Moss Farm is part of an exciting first phase with easy access to I-65 and exceptional early value. Don't miss our 4.99% (FHA and VA) OR 5.49% (Conventional) interest rate opportunity AND $10,000 closing costs incentive when financing with our preferred lender, Silverton Mortgage, and using our preferred title company!
Location
State TN
County Robertson County
Rooms
Main Level Bedrooms 1
Interior
Heating Central, Electric
Cooling Central Air
Flooring Carpet, Tile, Vinyl
Fireplace N
Appliance Built-In Electric Oven, Electric Range, Dishwasher, Disposal, Microwave
Exterior
Garage Spaces 2.0
Utilities Available Electricity Available, Water Available
Amenities Available Playground, Pool
View Y/N false
Roof Type Asphalt
Private Pool false
Building
Story 2
Sewer Public Sewer
Water Public
Structure Type Hardboard Siding,Brick
New Construction true
Schools
Elementary Schools Robert F. Woodall Elementary
Middle Schools White House Heritage Elementary School
High Schools White House Heritage High School
Others
Senior Community false
Special Listing Condition Standard
Read Less Info
Want to know what your home might be worth? Contact us for a FREE valuation!

Our team is ready to help you sell your home for the highest possible price ASAP

© 2025 Listings courtesy of RealTrac as distributed by MLS GRID. All Rights Reserved.

"Molly's job is to find and attract mastery-based agents to the office, protect the culture, and make sure everyone is happy! "






