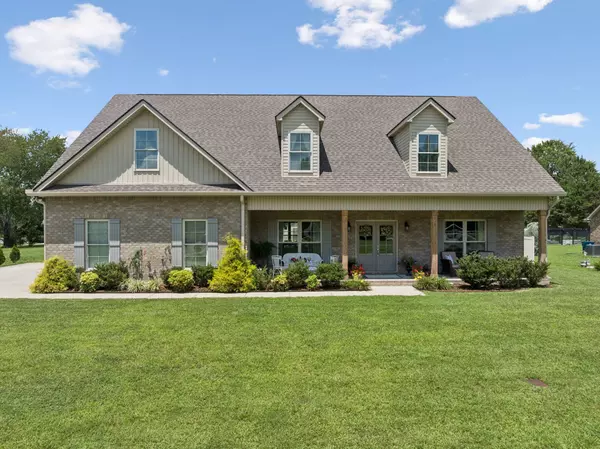$578,500
$590,000
1.9%For more information regarding the value of a property, please contact us for a free consultation.
4 Beds
3 Baths
2,985 SqFt
SOLD DATE : 09/15/2025
Key Details
Sold Price $578,500
Property Type Single Family Home
Sub Type Single Family Residence
Listing Status Sold
Purchase Type For Sale
Square Footage 2,985 sqft
Price per Sqft $193
Subdivision Lexington
MLS Listing ID 2944132
Sold Date 09/15/25
Bedrooms 4
Full Baths 3
HOA Y/N No
Year Built 2020
Annual Tax Amount $4,009
Lot Size 0.460 Acres
Acres 0.46
Lot Dimensions 110X181.77 IRR
Property Sub-Type Single Family Residence
Property Description
Welcome to this spacious and well-appointed 4-bedroom, 3-bath home, perfectly situated on nearly half an acre. Thoughtfully designed for comfort and functionality, this home offers a main-level primary suite plus an additional bedroom on the main floor—ideal for guests or a home office.
The heart of the home is a beautiful sunroom flooded with natural light and anchored by a cozy fireplace, creating the perfect space to relax year-round. Upstairs, you'll find two additional bedrooms and a versatile bonus room, offering plenty of space for everyone. Amazing walk in storage in this home!
Step outside to enjoy a large, fully fenced backyard—perfect for entertaining, gardening, or relaxing. Located in a quiet neighborhood with easy access to I-24, this home checks all the boxes for peaceful suburban living without the restrictions of an HOA.
Location
State TN
County Coffee County
Rooms
Main Level Bedrooms 2
Interior
Interior Features Ceiling Fan(s), Extra Closets, Walk-In Closet(s)
Heating Central, Electric, Natural Gas
Cooling Ceiling Fan(s), Central Air, Electric
Flooring Carpet, Wood, Tile
Fireplace N
Appliance Electric Oven, Electric Range, Dishwasher, Microwave
Exterior
Garage Spaces 2.0
Utilities Available Electricity Available, Natural Gas Available, Water Available
View Y/N false
Roof Type Shingle
Private Pool false
Building
Story 2
Sewer Public Sewer
Water Public
Structure Type Brick
New Construction false
Schools
Elementary Schools College Street Elementary
Middle Schools Westwood Middle School
High Schools Coffee County Central High School
Others
Senior Community false
Special Listing Condition Standard
Read Less Info
Want to know what your home might be worth? Contact us for a FREE valuation!

Our team is ready to help you sell your home for the highest possible price ASAP

© 2025 Listings courtesy of RealTrac as distributed by MLS GRID. All Rights Reserved.

"Molly's job is to find and attract mastery-based agents to the office, protect the culture, and make sure everyone is happy! "






