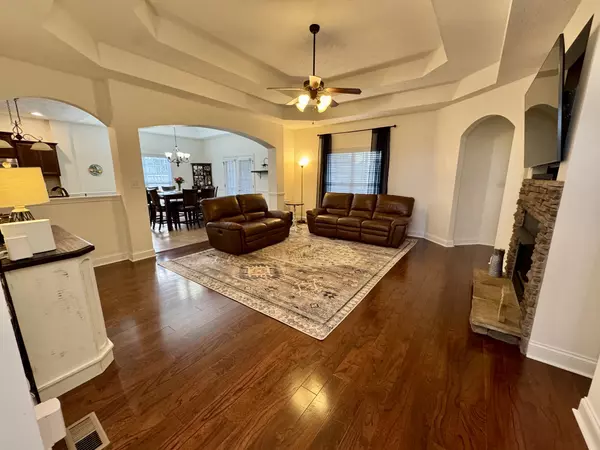$320,000
$320,000
For more information regarding the value of a property, please contact us for a free consultation.
3 Beds
2 Baths
1,820 SqFt
SOLD DATE : 09/15/2025
Key Details
Sold Price $320,000
Property Type Single Family Home
Sub Type Single Family Residence
Listing Status Sold
Purchase Type For Sale
Square Footage 1,820 sqft
Price per Sqft $175
Subdivision Meadow Wood Park
MLS Listing ID 2942965
Sold Date 09/15/25
Bedrooms 3
Full Baths 2
HOA Fees $24/mo
HOA Y/N Yes
Year Built 2011
Annual Tax Amount $2,502
Lot Size 7,405 Sqft
Acres 0.17
Lot Dimensions 52
Property Sub-Type Single Family Residence
Property Description
Discover your perfect home in the vibrant heart of Clarksville TN! This impeccably maintained 3 bedroom 2 bathroom treasure is move in ready packed with features and appeal. The expansive master suite offers plenty of room complemented by a modern HVAC system thats only 2 years old with a transferable 10 year manufacture's parts warranty for year round comfort and peace of mind. Enjoy outdoor living in the fully fenced back yard and relax on the screened in patio with a cozy fireplace with room to entertain both inside and out. Meticulously cared for by the sellers with an attention to detail this home is in pristine condition. Located just minutes from the Clarksville hospital, mall and abundance of shopping with a diverse array of restaurants. Roughly 25 min for Ft Campbells main gate. This home offers the best of convenience and lifestyle.
Location
State TN
County Montgomery County
Rooms
Main Level Bedrooms 3
Interior
Heating Central
Cooling Central Air
Flooring Carpet, Wood, Tile
Fireplaces Number 2
Fireplace Y
Appliance Electric Oven, Electric Range, Dishwasher, Microwave, Refrigerator
Exterior
Garage Spaces 2.0
Utilities Available Water Available
View Y/N false
Roof Type Shingle
Private Pool false
Building
Story 1
Sewer Public Sewer
Water Public
Structure Type Brick,Vinyl Siding
New Construction false
Schools
Elementary Schools Rossview Elementary
Middle Schools Rossview Middle
High Schools Rossview High
Others
Senior Community false
Special Listing Condition Standard
Read Less Info
Want to know what your home might be worth? Contact us for a FREE valuation!

Our team is ready to help you sell your home for the highest possible price ASAP

© 2025 Listings courtesy of RealTrac as distributed by MLS GRID. All Rights Reserved.

"Molly's job is to find and attract mastery-based agents to the office, protect the culture, and make sure everyone is happy! "






