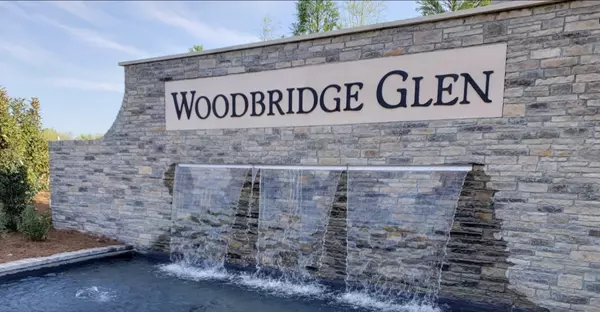$410,000
$425,000
3.5%For more information regarding the value of a property, please contact us for a free consultation.
4 Beds
2 Baths
1,756 SqFt
SOLD DATE : 09/10/2025
Key Details
Sold Price $410,000
Property Type Single Family Home
Sub Type Single Family Residence
Listing Status Sold
Purchase Type For Sale
Square Footage 1,756 sqft
Price per Sqft $233
Subdivision Woodbridge Glen Sub
MLS Listing ID 2978456
Sold Date 09/10/25
Bedrooms 4
Full Baths 2
HOA Fees $51/mo
HOA Y/N Yes
Year Built 2020
Annual Tax Amount $1,732
Lot Size 6,969 Sqft
Acres 0.16
Property Sub-Type Single Family Residence
Property Description
RARE FIND WITH POND VIEW! This beautifully maintained single story home is FULL OF UPGRADES and in desired Woodbridge Glen. It's1 story layout is spacious and inviting and backs up to lovely open common ground and pond. No homes directly behind you! THIS HOME HAS IT ALL! Upgraded dimmable lighting, fresh paint, gas stove, stunning chandeliers, Smart Home Security. Fenced Back Yard with 4 Person Hot Tub and professionally installed doggie door for Fido. Great community with play ground, pool, underground utilities, sidewalks, 2 dog parks and 2 playgrounds. Quick easy access to Hwy40 East and great shopping nearby - COSTCO, PUBLIX, Providence Mall & Theaters, Downtown Lebanon! Buyers - save 1% on your cash to close when you use our preferred lender! Call Terri for more information 615-260-6253. Professional photos coming soon!
Location
State TN
County Wilson County
Rooms
Main Level Bedrooms 4
Interior
Interior Features Ceiling Fan(s), Entrance Foyer, Extra Closets, High Ceilings, Hot Tub, Open Floorplan, Pantry, Smart Camera(s)/Recording, Smart Light(s), Smart Thermostat, Walk-In Closet(s), Kitchen Island
Heating Central, ENERGY STAR Qualified Equipment, Furnace
Cooling Central Air, Electric
Flooring Carpet, Laminate, Vinyl
Fireplace N
Appliance Gas Range, Dishwasher, Dryer, ENERGY STAR Qualified Appliances, Microwave, Refrigerator, Stainless Steel Appliance(s), Washer, Smart Appliance(s)
Exterior
Exterior Feature Smart Camera(s)/Recording, Smart Light(s), Smart Lock(s)
Garage Spaces 2.0
Utilities Available Electricity Available, Water Available
Amenities Available Playground, Pool, Sidewalks, Underground Utilities
View Y/N true
View Water
Roof Type Shingle
Private Pool false
Building
Lot Description Level
Story 1
Sewer None
Water Public
Structure Type Frame,Brick,Vinyl Siding
New Construction false
Schools
Elementary Schools Gladeville Elementary
Middle Schools Gladeville Middle School
High Schools Wilson Central High School
Others
HOA Fee Include Recreation Facilities
Senior Community false
Special Listing Condition Standard
Read Less Info
Want to know what your home might be worth? Contact us for a FREE valuation!

Our team is ready to help you sell your home for the highest possible price ASAP

© 2025 Listings courtesy of RealTrac as distributed by MLS GRID. All Rights Reserved.

"Molly's job is to find and attract mastery-based agents to the office, protect the culture, and make sure everyone is happy! "






