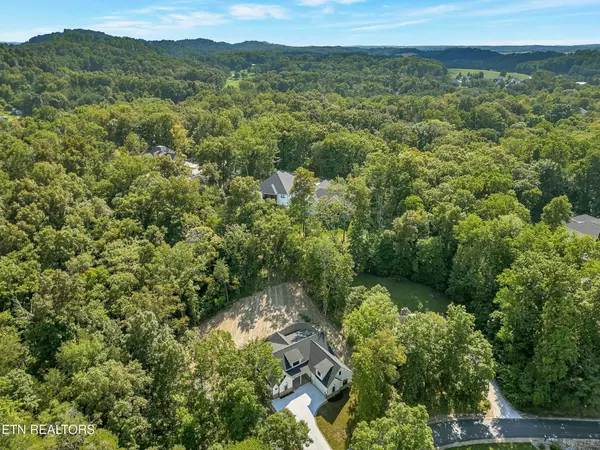$725,000
$759,900
4.6%For more information regarding the value of a property, please contact us for a free consultation.
3 Beds
3 Baths
2,530 SqFt
SOLD DATE : 09/03/2025
Key Details
Sold Price $725,000
Property Type Single Family Home
Sub Type Single Family Residence
Listing Status Sold
Purchase Type For Sale
Square Footage 2,530 sqft
Price per Sqft $286
Subdivision Mialaquo Point
MLS Listing ID 2989629
Sold Date 09/03/25
Bedrooms 3
Full Baths 2
Half Baths 1
HOA Fees $182/mo
HOA Y/N Yes
Year Built 2025
Annual Tax Amount $22
Lot Size 0.680 Acres
Acres 0.68
Lot Dimensions 88x186x120x85x184
Property Sub-Type Single Family Residence
Property Description
Welcome to your relaxing dream home! Nestled on an expansive and private lot in one of the most sought-after neighborhoods in Tellico Village Golf and Lake Community, while being conveniently positioned near 1 of the 3 champion golf courses AND just across from the lake in the desirable north end. This exquisite custom-built residence offers unparalleled luxury and tranquility and is designed with meticulous attention to detail while creating a true masterpiece of design and craftsmanship.
Spacious Living-This exquisite home boasts over 2,500 sq. ft. of beautifully designed living space, featuring 10 ft. ceilings and 8 ft. doors that enhance the sense of openness and elegance. It is also equipped with energy-efficient systems, including 3/4 inch insulated high quality custom windows, metal fascia and soffits built to last, and instant hot water, ensuring comfort and sustainability. Enjoy the warmth and beauty of engineered hardwood flooring throughout the home, adding a touch of sophistication to every room.
Epoxy Garage - The oversized 25ft x 25 single door 2 car garage features a durable epoxy floor, providing a clean and polished look with ample storage space. The wide driveway was thoughtfully designed to have a large flat parking area with easy entrance into the garage and home. Convenience in pulling into the garage with just a one step entry to home on both garage, front door and back door.
Outdoor Living - Step into your own private outdoor living spaces. The spacious screened sunroom offers a serene retreat, where you can unwind while enjoying unobstructed views of lush, mature trees, ensuring privacy with no immediate neighbors in sight. Just beyond the sunroom, a secure fenced area provides a safe haven for pets or little ones to play freely. The backyard extends beyond this area, that is cleared and offers a blank canvas for your creative vision; whether you dream of planting a vibrant creeping phlox ground cover or cultivating your landscapi
Location
State TN
County Loudon County
Interior
Interior Features Walk-In Closet(s), Pantry, Ceiling Fan(s)
Heating Central, Electric, Propane
Cooling Central Air, Ceiling Fan(s)
Flooring Wood, Tile, Other
Fireplaces Number 1
Fireplace Y
Appliance Dishwasher, Disposal, Microwave, Range, Refrigerator, Oven
Exterior
Garage Spaces 2.0
Utilities Available Electricity Available, Water Available
Amenities Available Pool, Golf Course, Playground
View Y/N true
View Lake
Private Pool false
Building
Lot Description Private, Other, Rolling Slope
Story 2
Sewer Public Sewer
Water Public
Structure Type Vinyl Siding,Other,Brick
New Construction true
Others
HOA Fee Include Trash,Maintenance Grounds
Senior Community false
Special Listing Condition Standard
Read Less Info
Want to know what your home might be worth? Contact us for a FREE valuation!

Our team is ready to help you sell your home for the highest possible price ASAP

© 2025 Listings courtesy of RealTrac as distributed by MLS GRID. All Rights Reserved.
"Molly's job is to find and attract mastery-based agents to the office, protect the culture, and make sure everyone is happy! "






