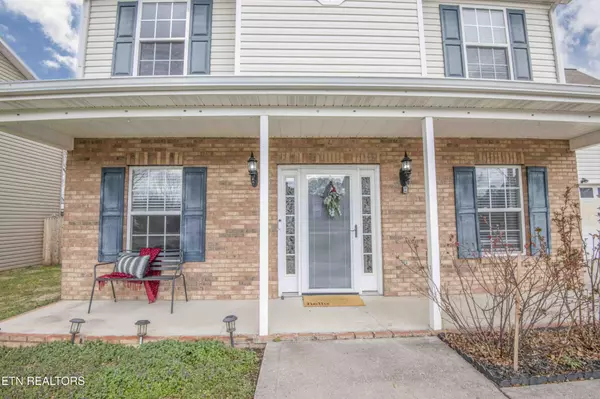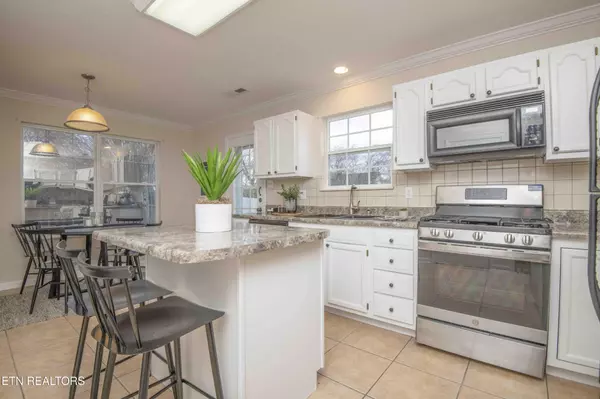Bought with Caleb Latham
$392,500
$392,500
For more information regarding the value of a property, please contact us for a free consultation.
4 Beds
3 Baths
2,330 SqFt
SOLD DATE : 05/01/2025
Key Details
Sold Price $392,500
Property Type Single Family Home
Sub Type Single Family Residence
Listing Status Sold
Purchase Type For Sale
Square Footage 2,330 sqft
Price per Sqft $168
Subdivision Haynesfield S/D
MLS Listing ID 2987144
Sold Date 05/01/25
Bedrooms 4
Full Baths 2
Half Baths 1
Year Built 2004
Annual Tax Amount $1,041
Lot Size 10,890 Sqft
Acres 0.25
Lot Dimensions 101.76 X 115.09 X IRR
Property Sub-Type Single Family Residence
Property Description
Looking for a spacious home with a newly fenced-in backyard and all the privacy you crave? Then your search stops here! The best part? NO HOA AND QUALIFIES FOR A USDA 0% DOWN LOAN!
Now featuring an updated interior with fresh paint throughout.
This beautiful gem, built in 2004, offers the ideal blend of comfort and convenience in the heart of Halls. Featuring 4 large bedrooms & 2.5 baths, this home has plenty of space for everyone. Located only 25 minutes from downtown Knoxville, this home keeps you close to all the action while giving you a peaceful retreat. With easy access to shopping centers, you'll have everything you need just a short drive away!
Come take a tour and see why this home has everything your family's been looking for!
Buyer and/or buyer's agent to verify all information.
Location
State TN
County Knox County
Interior
Interior Features Walk-In Closet(s), Pantry
Heating Central, Electric, Natural Gas
Cooling Central Air
Flooring Carpet, Wood, Vinyl
Fireplaces Number 1
Fireplace Y
Appliance Dishwasher, Disposal, Microwave, Range, Refrigerator
Exterior
Garage Spaces 2.0
Utilities Available Electricity Available, Natural Gas Available, Water Available
View Y/N false
Private Pool false
Building
Lot Description Level
Story 2
Sewer Public Sewer
Water Public
Structure Type Frame,Vinyl Siding,Other,Brick
New Construction false
Others
Senior Community false
Special Listing Condition Standard
Read Less Info
Want to know what your home might be worth? Contact us for a FREE valuation!

Our team is ready to help you sell your home for the highest possible price ASAP

© 2025 Listings courtesy of RealTrac as distributed by MLS GRID. All Rights Reserved.

"Molly's job is to find and attract mastery-based agents to the office, protect the culture, and make sure everyone is happy! "






