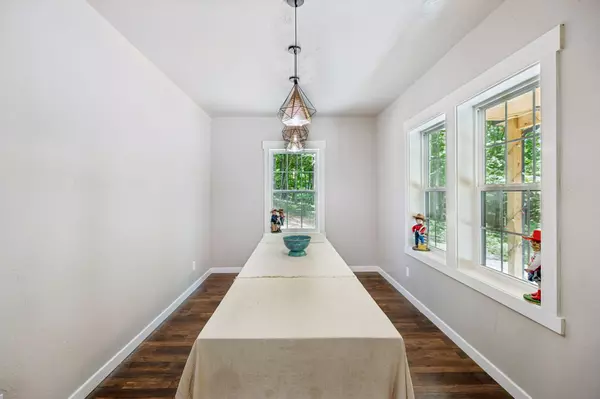$475,000
$485,000
2.1%For more information regarding the value of a property, please contact us for a free consultation.
3 Beds
2 Baths
1,645 SqFt
SOLD DATE : 08/29/2025
Key Details
Sold Price $475,000
Property Type Single Family Home
Sub Type Single Family Residence
Listing Status Sold
Purchase Type For Sale
Square Footage 1,645 sqft
Price per Sqft $288
MLS Listing ID 2822725
Sold Date 08/29/25
Bedrooms 3
Full Baths 2
HOA Y/N No
Year Built 2024
Annual Tax Amount $438
Lot Size 3.640 Acres
Acres 3.64
Property Sub-Type Single Family Residence
Property Description
Wooded Yard brings Shade and LOWER elec bills~NEAR WMA!Custom built one owner home located within walking distance of the Wildlife Management area~step in and enjoy the 9' ceilings~open kitchen/living room floorplan with LVP flooring for easy care and maintenance~a beautiful wood counter and farm sink in the kitchen with the great news being that all appliances remain~formal dining room~recessed lighting~Master suite with walk-in closet and a large master bath where you can find a soaking tub inside the tiled shower~separate laundry room~over-sized garage space with room for space for work bench~front and rear of home have covered porch space which is great for entertaining others or family gatherings or an extra kid play area~maybe take a walk on the peaceful side down the trails cut through the woods~chicken coop remains so cut that food bill down
Location
State TN
County Cheatham County
Rooms
Main Level Bedrooms 3
Interior
Interior Features Ceiling Fan(s), High Ceilings, Open Floorplan
Heating Central, Electric, Heat Pump
Cooling Central Air, Electric
Flooring Carpet, Laminate, Tile
Fireplace N
Appliance Oven, Range, Dishwasher, Refrigerator
Exterior
Garage Spaces 2.0
Utilities Available Electricity Available, Water Available
View Y/N false
Roof Type Metal
Private Pool false
Building
Lot Description Wooded
Story 1
Sewer Septic Tank
Water Public
Structure Type Aluminum Siding
New Construction false
Schools
Elementary Schools Pegram Elementary Fine Arts Magnet School
Middle Schools Harpeth Middle School
High Schools Harpeth High School
Others
Senior Community false
Special Listing Condition Standard
Read Less Info
Want to know what your home might be worth? Contact us for a FREE valuation!

Our team is ready to help you sell your home for the highest possible price ASAP

© 2025 Listings courtesy of RealTrac as distributed by MLS GRID. All Rights Reserved.
"Molly's job is to find and attract mastery-based agents to the office, protect the culture, and make sure everyone is happy! "






