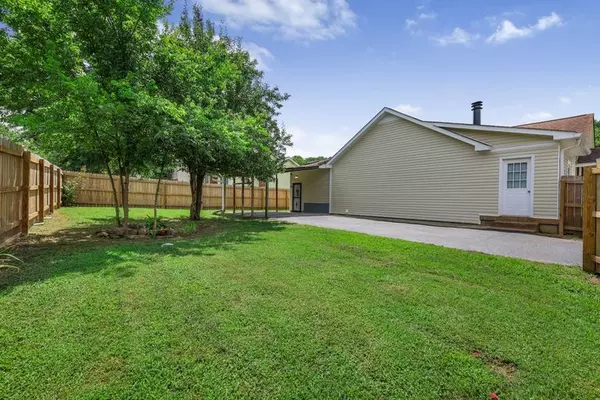$379,000
$379,000
For more information regarding the value of a property, please contact us for a free consultation.
3 Beds
3 Baths
2,046 SqFt
SOLD DATE : 08/28/2025
Key Details
Sold Price $379,000
Property Type Single Family Home
Sub Type Single Family Residence
Listing Status Sold
Purchase Type For Sale
Square Footage 2,046 sqft
Price per Sqft $185
Subdivision Jacksons Retreat
MLS Listing ID 2944448
Sold Date 08/28/25
Bedrooms 3
Full Baths 2
Half Baths 1
HOA Y/N No
Year Built 1982
Annual Tax Amount $1,771
Lot Size 8,712 Sqft
Acres 0.2
Lot Dimensions 70 X 90
Property Sub-Type Single Family Residence
Property Description
Welcome to this newly remodeled 3 bedroom, 2.5 bath home nestled in the heart of Hermitage. With over 2,000 square feet of living space on a generous 0.2 acre lot, this home offers both comfort and versatility. The floorplan features a separate living room with a fireplace, an eat-in kitchen with plenty of natural light, and a main floor primary bedroom suite. Enjoy year-round relaxation in the enclosed Florida room or rec room area. This property has fencing around the entire yard, offering lasting privacy. Additional highlights include an attached carport, no HOA, and one raised platform 10x13 and loft area 21x10 not included in finished sq feet. Don't miss your chance to own a solid home in an established neighborhood with natural beauty in perfect balance. Located 10 to 20 minutes away from shopping, dining, hospitals, airport, and Percy Priest lake and boat doc.
Location
State TN
County Davidson County
Rooms
Main Level Bedrooms 3
Interior
Interior Features Ceiling Fan(s), Open Floorplan
Heating Central, Natural Gas
Cooling Central Air, Electric
Flooring Tile, Vinyl
Fireplace N
Appliance Electric Oven, Electric Range, Dishwasher, Disposal, Ice Maker, Microwave, Refrigerator
Exterior
Exterior Feature Smart Light(s)
Utilities Available Electricity Available, Natural Gas Available, Water Available
View Y/N false
Roof Type Aluminum
Private Pool false
Building
Lot Description Corner Lot
Story 2
Sewer Public Sewer
Water Public
Structure Type Wood Siding
New Construction false
Schools
Elementary Schools Dodson Elementary
Middle Schools Dupont Tyler Middle
High Schools Mcgavock Comp High School
Others
Senior Community false
Special Listing Condition Standard
Read Less Info
Want to know what your home might be worth? Contact us for a FREE valuation!

Our team is ready to help you sell your home for the highest possible price ASAP

© 2025 Listings courtesy of RealTrac as distributed by MLS GRID. All Rights Reserved.

"Molly's job is to find and attract mastery-based agents to the office, protect the culture, and make sure everyone is happy! "






