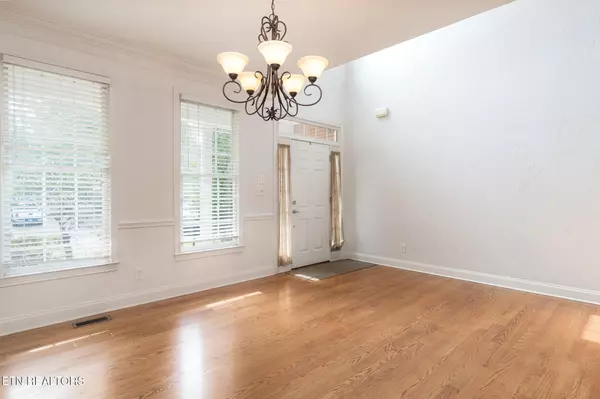$660,000
$725,000
9.0%For more information regarding the value of a property, please contact us for a free consultation.
4 Beds
4 Baths
3,079 SqFt
SOLD DATE : 02/28/2025
Key Details
Sold Price $660,000
Property Type Single Family Home
Sub Type Single Family Residence
Listing Status Sold
Purchase Type For Sale
Square Footage 3,079 sqft
Price per Sqft $214
Subdivision Westmoreland Estates Unit 2
MLS Listing ID 2977081
Sold Date 02/28/25
Bedrooms 4
Full Baths 3
Half Baths 1
HOA Fees $8/ann
HOA Y/N Yes
Year Built 2006
Annual Tax Amount $5,671
Lot Size 0.280 Acres
Acres 0.28
Lot Dimensions 80 x 155 IRR
Property Sub-Type Single Family Residence
Property Description
Westmoreland Estates, You really have to see this home now. All new paint, clean and neat and just waiting for the new buyer to choose carpet for upstairs. It just feels different. Definitely worth a second look. The main level offers open spaces, vaulted ceilings and 9 foot ceilings otherwise, hardwood floors and a primary suite that is spacious and bright. Tucked away in the back is an office that can be closed off for privacy. A spacious Family Room opens to the large eat in kitchen which flows nicely out onto the covered back porch and private back yard. The Dining Room with vaulted ceiling makes every meal feel like a banquet. Upstairs you will find three generous size bedrooms, each connecting to a bath, plus a bonus room. There are two walk in attics that will blow your mind at the amount of storage space they provide. A great family neighborhood in the most convenient location you can find.
Location
State TN
County Knox County
Interior
Interior Features Ceiling Fan(s)
Heating Central, Electric, Natural Gas
Cooling Central Air, Ceiling Fan(s)
Flooring Carpet, Wood
Fireplaces Number 1
Fireplace Y
Appliance Dishwasher, Disposal, Microwave, Range, Refrigerator, Oven
Exterior
Garage Spaces 2.0
Utilities Available Electricity Available, Natural Gas Available
View Y/N false
Private Pool false
Building
Lot Description Level
Story 2
Sewer Public Sewer
Structure Type Frame,Other,Brick
New Construction false
Schools
Elementary Schools Bearden Elementary
Middle Schools Bearden Middle School
High Schools West High School
Others
Senior Community false
Special Listing Condition Standard
Read Less Info
Want to know what your home might be worth? Contact us for a FREE valuation!

Our team is ready to help you sell your home for the highest possible price ASAP

© 2025 Listings courtesy of RealTrac as distributed by MLS GRID. All Rights Reserved.
"Molly's job is to find and attract mastery-based agents to the office, protect the culture, and make sure everyone is happy! "






