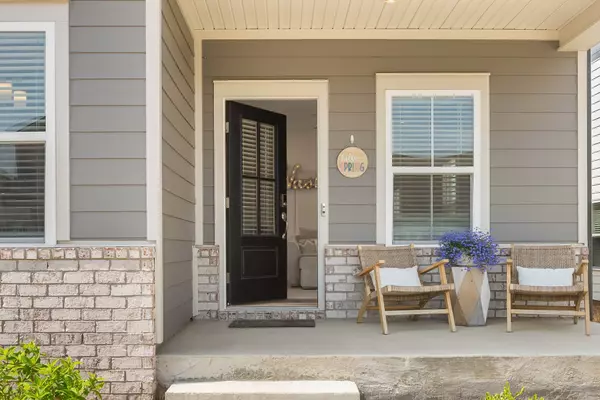$440,000
$440,000
For more information regarding the value of a property, please contact us for a free consultation.
3 Beds
3 Baths
1,870 SqFt
SOLD DATE : 08/05/2025
Key Details
Sold Price $440,000
Property Type Single Family Home
Sub Type Single Family Residence
Listing Status Sold
Purchase Type For Sale
Square Footage 1,870 sqft
Price per Sqft $235
Subdivision Riverbrook
MLS Listing ID 2897449
Sold Date 08/05/25
Bedrooms 3
Full Baths 2
Half Baths 1
HOA Fees $157/mo
HOA Y/N Yes
Year Built 2022
Annual Tax Amount $2,330
Lot Size 1,306 Sqft
Acres 0.03
Property Sub-Type Single Family Residence
Property Description
Welcome to 1335 Carriage Park Dr — a beautifully maintained, move-in ready home in an amazing location! Built in 2022, this 3-bedroom, 2.5-bath property features an open layout, a spacious loft, and a 2-car garage. Designed with energy efficiency in mind, it also comes equipped with a whole-home water filtration system! The bright, airy kitchen features white cabinetry, quartz countertops, a large pantry, island seating, and a refrigerator that stays. Even better — the washer and dryer will also remain with the property, making your move-in process even easier. The main-level primary suite includes a roomy walk-in closet and an en-suite bath with double vanities and a tiled shower. Upstairs, you'll find two generously sized bedrooms and a versatile loft area that makes a great home office, study space, or second living area. Located just 20 minutes from Downtown Nashville and 10 minutes to Nashville International Airport, you'll love the easy access to city life while enjoying a peaceful community setting. Neighborhood amenities include a pool and cabana — perfect for summer relaxation! Schedule your showing today!
Location
State TN
County Davidson County
Rooms
Main Level Bedrooms 1
Interior
Interior Features Built-in Features, Ceiling Fan(s), Open Floorplan, Pantry
Heating Electric, Natural Gas
Cooling Central Air, Electric
Flooring Carpet, Wood, Laminate, Tile
Fireplace N
Appliance Electric Oven, Range, Dishwasher, Disposal, Dryer, ENERGY STAR Qualified Appliances, Microwave, Refrigerator, Stainless Steel Appliance(s), Washer
Exterior
Exterior Feature Smart Lock(s)
Garage Spaces 2.0
Utilities Available Electricity Available, Natural Gas Available, Water Available
Amenities Available Pool, Sidewalks, Underground Utilities
View Y/N false
Private Pool false
Building
Story 2
Sewer Public Sewer
Water Public
Structure Type Hardboard Siding,Stone
New Construction false
Schools
Elementary Schools Dodson Elementary
Middle Schools Dupont Tyler Middle
High Schools Mcgavock Comp High School
Others
HOA Fee Include Maintenance Grounds,Recreation Facilities,Trash
Senior Community false
Special Listing Condition Standard
Read Less Info
Want to know what your home might be worth? Contact us for a FREE valuation!

Our team is ready to help you sell your home for the highest possible price ASAP

© 2025 Listings courtesy of RealTrac as distributed by MLS GRID. All Rights Reserved.

"Molly's job is to find and attract mastery-based agents to the office, protect the culture, and make sure everyone is happy! "






