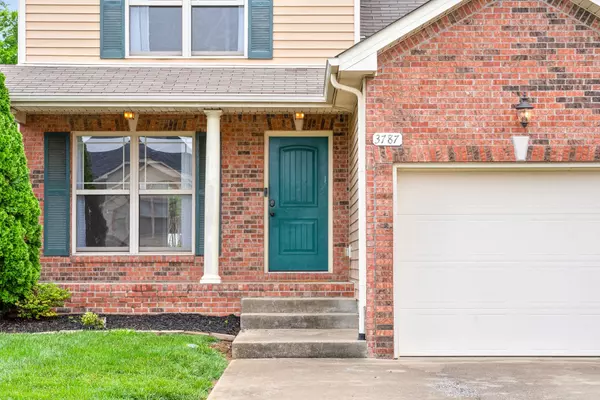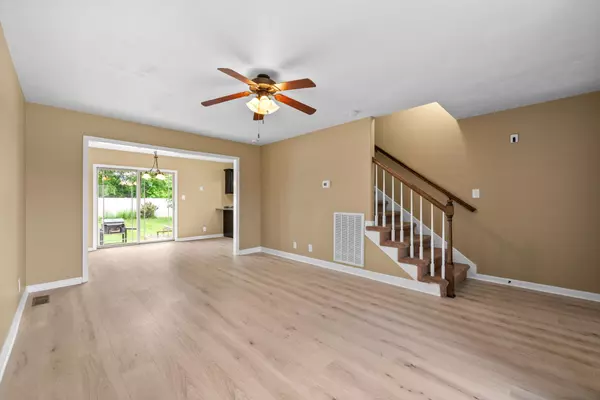$259,000
$255,000
1.6%For more information regarding the value of a property, please contact us for a free consultation.
3 Beds
3 Baths
1,412 SqFt
SOLD DATE : 07/28/2025
Key Details
Sold Price $259,000
Property Type Single Family Home
Sub Type Single Family Residence
Listing Status Sold
Purchase Type For Sale
Square Footage 1,412 sqft
Price per Sqft $183
Subdivision Villas At Meriwether
MLS Listing ID 2865460
Sold Date 07/28/25
Bedrooms 3
Full Baths 2
Half Baths 1
HOA Fees $85/mo
HOA Y/N Yes
Year Built 2010
Annual Tax Amount $1,515
Property Sub-Type Single Family Residence
Property Description
Brand new flooring throughout living room, dining area and kitchen. Take advantage of a $500 credit with preferred lender for buyer closing costs! Charming and move-in ready, this delightful home offers the perfect blend of comfort and convenience just minutes from I-24 and Fort Campbell. Enjoy added privacy with no rear neighbors and a fully fenced backyard—ideal for relaxing or entertaining. Step inside to an open-concept layout featuring BRAND NEW laminate flooring, stainless steel appliances, and ample closet storage. Additional highlights include a covered front porch, spacious patio, garage parking, and a luxurious primary suite. Exterior landscaping is fully maintained by the HOA, and the community includes underground utilities and a neighborhood park. Don't miss out on this exceptional opportunity!
Location
State TN
County Montgomery County
Interior
Interior Features Air Filter, Ceiling Fan(s), Extra Closets, Open Floorplan, Pantry, Walk-In Closet(s)
Heating Central, Electric
Cooling Central Air, Electric
Flooring Carpet, Wood, Laminate, Vinyl
Fireplace N
Appliance Dishwasher, Disposal, Microwave, Refrigerator, Electric Oven, Cooktop
Exterior
Garage Spaces 1.0
Utilities Available Electricity Available, Water Available
Amenities Available Playground, Sidewalks, Underground Utilities
View Y/N false
Roof Type Shingle
Private Pool false
Building
Lot Description Level
Story 2
Sewer Public Sewer
Water Public
Structure Type Brick,Vinyl Siding
New Construction false
Schools
Elementary Schools Northeast Elementary
Middle Schools Northeast Middle
High Schools Northeast High School
Others
HOA Fee Include Maintenance Grounds,Trash
Senior Community false
Special Listing Condition Standard
Read Less Info
Want to know what your home might be worth? Contact us for a FREE valuation!

Our team is ready to help you sell your home for the highest possible price ASAP

© 2025 Listings courtesy of RealTrac as distributed by MLS GRID. All Rights Reserved.

"Molly's job is to find and attract mastery-based agents to the office, protect the culture, and make sure everyone is happy! "






