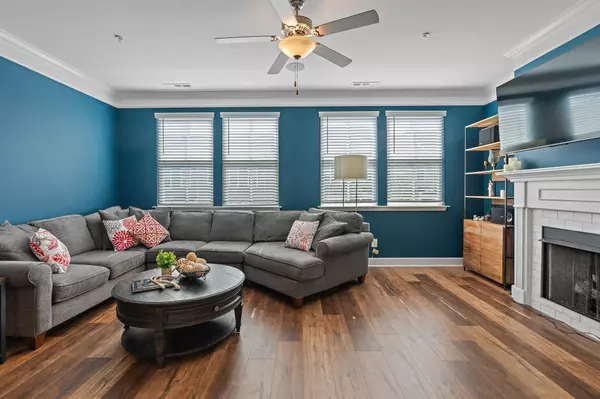$499,990
$499,990
For more information regarding the value of a property, please contact us for a free consultation.
3 Beds
4 Baths
2,124 SqFt
SOLD DATE : 07/25/2025
Key Details
Sold Price $499,990
Property Type Townhouse
Sub Type Townhouse
Listing Status Sold
Purchase Type For Sale
Square Footage 2,124 sqft
Price per Sqft $235
Subdivision Burkitt Commons
MLS Listing ID 2822121
Sold Date 07/25/25
Bedrooms 3
Full Baths 2
Half Baths 2
HOA Fees $165/mo
HOA Y/N Yes
Year Built 2020
Annual Tax Amount $2,593
Lot Size 871 Sqft
Acres 0.02
Lot Dimensions 20 X 54
Property Sub-Type Townhouse
Property Description
PRICE REDUCTION!!- Beautiful 3 bed, 2 full bath & 2 half bath townhome with multiple upgrades including Quartz countertops, stainless-steel appliances & surround sound throughout! Durable LVP flooring! NO CARPET! Gas fireplace in living room! Large primary w/ walk-in closet, Beautiful natural light in every room. 2 Car Garage & tankless water heater! Enjoy your morning coffee on the back balcony. First floor can be a home office, game room, gallery, or used as commercial space for coffee shop, or studio. Run your business on the 1st floor & Live upstairs, or use the entire unit as your home! Main floor approximately 500sf w/ tall ceilings, ready for you to customize to fit your needs- private bathroom for business convenience. RENTING PERMITTED. Walk to Tito's, Steam Boys, Nail Lounge & Spa, Ugadi Indian Grill, 100% Chiropractic, Barrels & Brews, Dunkin, Harper Ash Salon, Monami Coffee! Located only 10 mins from the NEW Village Green Town Square (est. completion 2025-w/parks & retail, see link). Renting allowed! BUYERS-1% closing costs w/ preferred lender.
Location
State TN
County Davidson County
Interior
Interior Features High Ceilings, Open Floorplan
Heating Central
Cooling Central Air
Flooring Tile, Vinyl
Fireplaces Number 1
Fireplace Y
Appliance Built-In Electric Oven, Built-In Electric Range, Dishwasher, Disposal, Microwave, Refrigerator, Stainless Steel Appliance(s)
Exterior
Exterior Feature Balcony
Garage Spaces 2.0
Utilities Available Water Available
View Y/N false
Private Pool false
Building
Story 3
Sewer Public Sewer
Water Public
Structure Type Brick
New Construction false
Schools
Elementary Schools Henry C. Maxwell Elementary
Middle Schools Thurgood Marshall Middle
High Schools Cane Ridge High School
Others
Senior Community false
Special Listing Condition Standard
Read Less Info
Want to know what your home might be worth? Contact us for a FREE valuation!

Our team is ready to help you sell your home for the highest possible price ASAP

© 2025 Listings courtesy of RealTrac as distributed by MLS GRID. All Rights Reserved.
"Molly's job is to find and attract mastery-based agents to the office, protect the culture, and make sure everyone is happy! "






