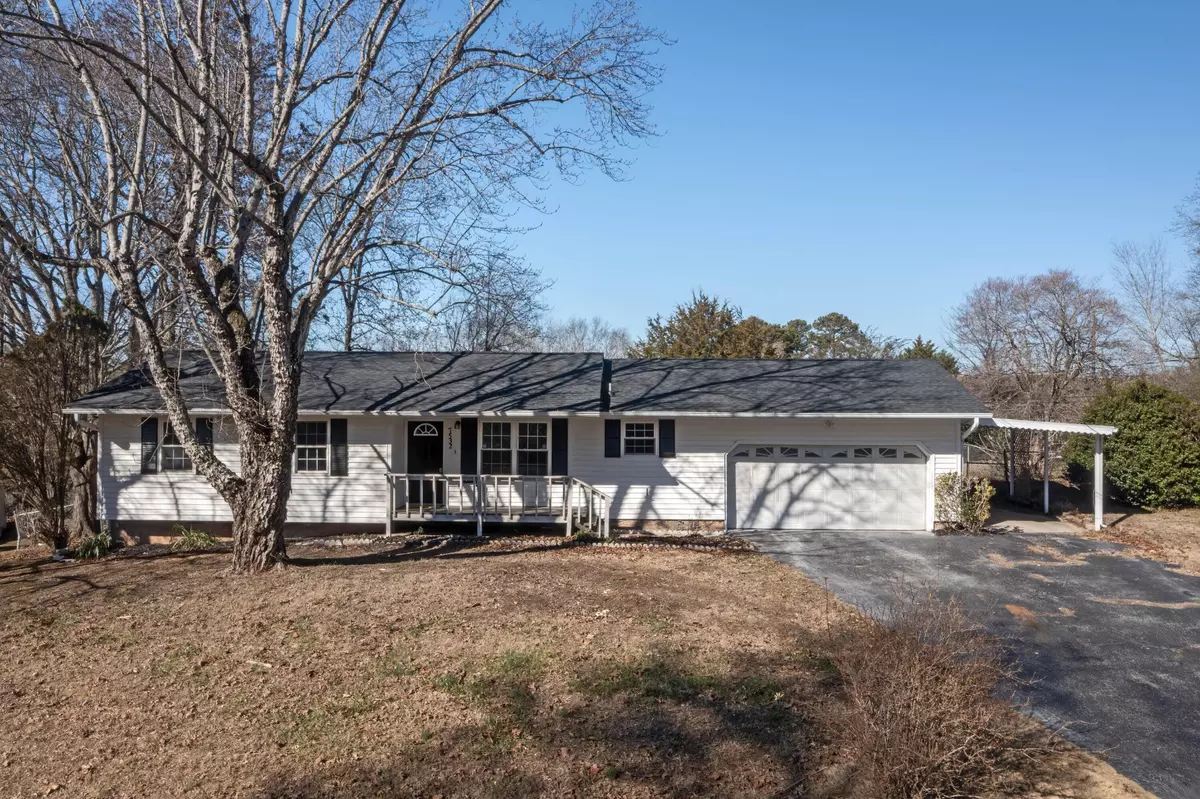$320,000
$329,000
2.7%For more information regarding the value of a property, please contact us for a free consultation.
4 Beds
3 Baths
2,102 SqFt
SOLD DATE : 07/02/2024
Key Details
Sold Price $320,000
Property Type Single Family Home
Sub Type Single Family Residence
Listing Status Sold
Purchase Type For Sale
Square Footage 2,102 sqft
Price per Sqft $152
Subdivision Moon Shadows
MLS Listing ID 2955424
Sold Date 07/02/24
Bedrooms 4
Full Baths 3
HOA Y/N No
Year Built 1978
Annual Tax Amount $1,279
Lot Size 0.300 Acres
Acres 0.3
Lot Dimensions 105X127.8
Property Sub-Type Single Family Residence
Property Description
Welcome to 7532 Hydrus Drive in Harrison, TN! This stunning 4-bedroom, 3-bathroom home has everything you need and more. As you enter, you'll immediately notice the attention to detail and the high-quality finishes throughout. The kitchen has been beautifully updated with new kitchen cabinets and granite countertops. There are plenty of cabinets for all your storage needs, making this kitchen both functional and stylish. One of the highlights of this home is the two primary suites. The first primary master bath is a true oasis, featuring gorgeous tiled floors, a double vanity, and a gorgeously tiled walk-in shower. The second en-suite bathroom offers a single vanity and a walk-in shower, providing convenience and comfort for your guests or family members. In addition to the primary suites, there are two spacious guest bedrooms. The guest bathroom features a bath/shower combo and a single vanity, perfect for accommodating your guests' needs.
Location
State TN
County Hamilton County
Interior
Interior Features Ceiling Fan(s), Walk-In Closet(s)
Heating Central
Cooling Central Air
Flooring Carpet, Tile, Other
Fireplaces Number 2
Fireplace Y
Appliance Dishwasher, Microwave
Exterior
Garage Spaces 2.0
Utilities Available Water Available
View Y/N false
Roof Type Shingle
Private Pool false
Building
Lot Description Level
Story 1
Sewer Septic Tank
Water Public
Structure Type Vinyl Siding
New Construction false
Schools
Elementary Schools Snow Hill Elementary School
Middle Schools Brown Middle School
High Schools Central High School
Others
Senior Community false
Special Listing Condition Standard
Read Less Info
Want to know what your home might be worth? Contact us for a FREE valuation!

Our team is ready to help you sell your home for the highest possible price ASAP

© 2025 Listings courtesy of RealTrac as distributed by MLS GRID. All Rights Reserved.

"Molly's job is to find and attract mastery-based agents to the office, protect the culture, and make sure everyone is happy! "






