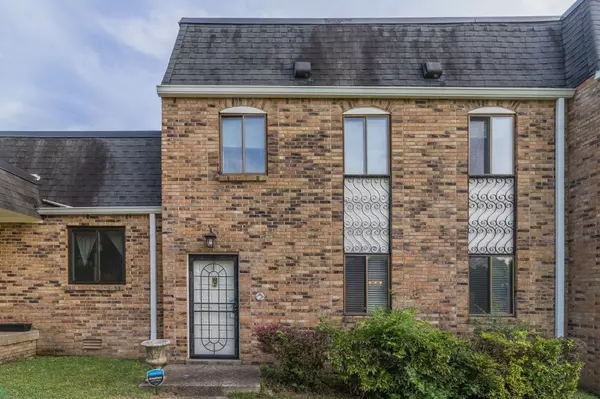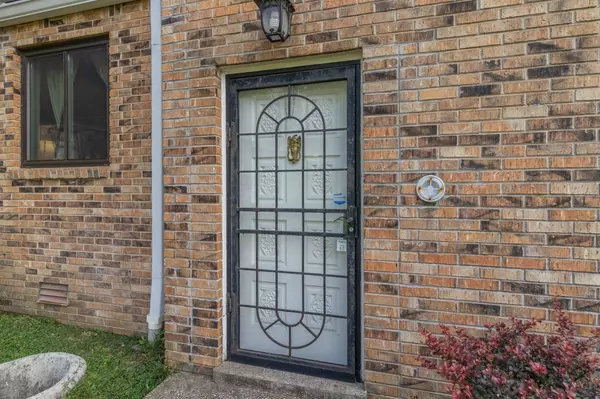$220,000
$265,000
17.0%For more information regarding the value of a property, please contact us for a free consultation.
3 Beds
3 Baths
1,800 SqFt
SOLD DATE : 07/15/2025
Key Details
Sold Price $220,000
Property Type Townhouse
Sub Type Townhouse
Listing Status Sold
Purchase Type For Sale
Square Footage 1,800 sqft
Price per Sqft $122
Subdivision Lake Chateau
MLS Listing ID 2899541
Sold Date 07/15/25
Bedrooms 3
Full Baths 2
Half Baths 1
HOA Fees $269/mo
HOA Y/N Yes
Year Built 1973
Annual Tax Amount $1,419
Property Sub-Type Townhouse
Property Description
Priced to sell & move in ready! This lovely 3 BD 2 1/2 BA home is perfect for first time home buyers. The front of the home overlooks open green space. Spacious primary suite with walk-in closet. Renovated kitchen with Quartz countertops and pantry. All bedrooms on the same level. Renovated bathrooms. Beautiful flooring. Private patio area - perfect for unwinding at the end of the day and container gardening. All kitchen appliances, washer, dryer and Simplisafe security system included. HVAC 2018, Newer HWH. Community boasts tennis court & swimming pool. Trash pickup and water are included. Great location only minutes to I 40 access, restaurants, shopping, Percy Priest Lake, golf and parks. Short drive to Nashville Airport or all downtown Nashville has to offer. Schedule an appointment and bring your personal design ideas!
Location
State TN
County Davidson County
Interior
Heating Central, Electric
Cooling Central Air, Electric
Flooring Other, Tile
Fireplace N
Appliance Electric Oven, Electric Range, Dryer, Refrigerator, Washer
Exterior
Utilities Available Electricity Available, Water Available
Amenities Available Clubhouse, Pool, Sidewalks, Tennis Court(s)
View Y/N false
Private Pool false
Building
Lot Description Level
Story 2
Sewer Public Sewer
Water Public
Structure Type Brick
New Construction false
Schools
Elementary Schools Ruby Major Elementary
Middle Schools Donelson Middle
High Schools Mcgavock Comp High School
Others
HOA Fee Include Exterior Maintenance,Recreation Facilities,Trash,Water
Senior Community false
Special Listing Condition Standard
Read Less Info
Want to know what your home might be worth? Contact us for a FREE valuation!

Our team is ready to help you sell your home for the highest possible price ASAP

© 2025 Listings courtesy of RealTrac as distributed by MLS GRID. All Rights Reserved.

"Molly's job is to find and attract mastery-based agents to the office, protect the culture, and make sure everyone is happy! "






