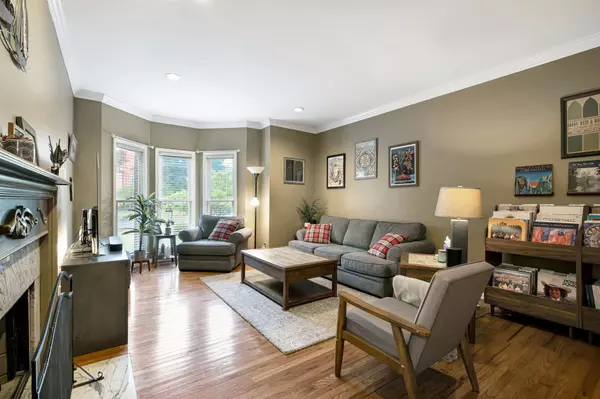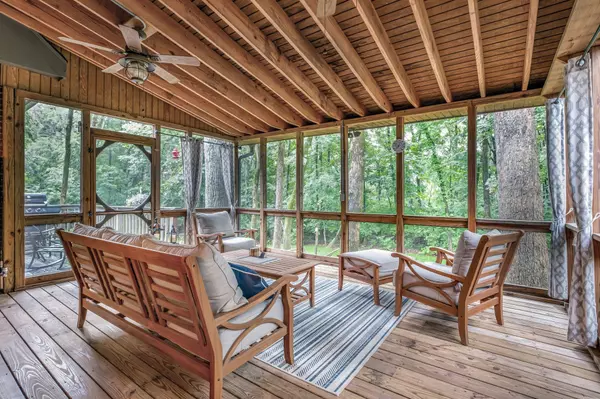$510,000
$510,000
For more information regarding the value of a property, please contact us for a free consultation.
3 Beds
3 Baths
2,405 SqFt
SOLD DATE : 06/26/2025
Key Details
Sold Price $510,000
Property Type Single Family Home
Sub Type Single Family Residence
Listing Status Sold
Purchase Type For Sale
Square Footage 2,405 sqft
Price per Sqft $212
Subdivision Lakeshore
MLS Listing ID 2898018
Sold Date 06/26/25
Bedrooms 3
Full Baths 2
Half Baths 1
HOA Fees $14/ann
HOA Y/N Yes
Year Built 1990
Annual Tax Amount $2,598
Lot Size 10,018 Sqft
Acres 0.23
Lot Dimensions 51 X 140
Property Sub-Type Single Family Residence
Property Description
Backyard Trail to Percy Priest Lake! Tucked away on a private cul-de-sac lot, this 3-bedroom, 2.5-bath home offers 2,405 sq ft of inviting living space—perfect for everyday comfort and relaxation. Enjoy direct access to the lake via your own private, woodsy trail—ideal for kayaking, canoeing, or peaceful fishing days. Or simply unwind on the expansive screened-in porch, surrounded by nature and good company. Freshly landscaped and move-in ready, this home features beautiful hardwood floors on the main level and eco-friendly bamboo flooring upstairs. Cozy up by the gas fireplace in the living room, and rest easy with a 5-year-old roof already in place. This is hands-down the BEST lot in the neighborhood—backing to forest, trails, and the lake. All the privacy you crave, with all the convenience you need. Schedule your showing today!
Location
State TN
County Davidson County
Rooms
Main Level Bedrooms 1
Interior
Interior Features Ceiling Fan(s), Entrance Foyer, Walk-In Closet(s), Primary Bedroom Main Floor
Heating Natural Gas
Cooling Central Air, Electric
Flooring Bamboo, Carpet, Wood, Vinyl
Fireplaces Number 1
Fireplace Y
Appliance Built-In Electric Oven, Built-In Gas Range, Dishwasher, Disposal, Microwave
Exterior
Garage Spaces 2.0
Utilities Available Electricity Available, Water Available
View Y/N false
Roof Type Shingle
Private Pool false
Building
Story 2
Sewer Private Sewer
Water Public
Structure Type Brick
New Construction false
Schools
Elementary Schools Ruby Major Elementary
Middle Schools Donelson Middle
High Schools Mcgavock Comp High School
Others
Senior Community false
Special Listing Condition Standard
Read Less Info
Want to know what your home might be worth? Contact us for a FREE valuation!

Our team is ready to help you sell your home for the highest possible price ASAP

© 2025 Listings courtesy of RealTrac as distributed by MLS GRID. All Rights Reserved.

"Molly's job is to find and attract mastery-based agents to the office, protect the culture, and make sure everyone is happy! "






