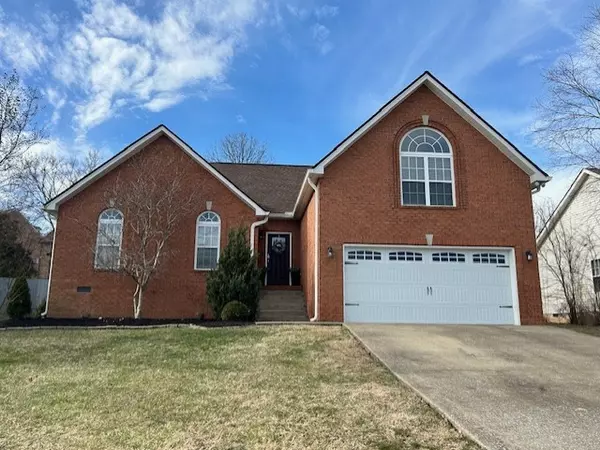Bought with Jocelyn Taylor
$485,000
$500,000
3.0%For more information regarding the value of a property, please contact us for a free consultation.
3 Beds
2 Baths
1,923 SqFt
SOLD DATE : 05/19/2025
Key Details
Sold Price $485,000
Property Type Single Family Home
Sub Type Single Family Residence
Listing Status Sold
Purchase Type For Sale
Square Footage 1,923 sqft
Price per Sqft $252
Subdivision Triple Crown Ph 2 Sec 1A
MLS Listing ID 2796333
Sold Date 05/19/25
Bedrooms 3
Full Baths 2
HOA Fees $15/mo
HOA Y/N Yes
Year Built 2003
Annual Tax Amount $1,439
Lot Size 10,890 Sqft
Acres 0.25
Lot Dimensions 77 X 140 IRR
Property Sub-Type Single Family Residence
Property Description
FABULOUS 1 level home with Bonus Room! Extensive hardwood flooring throughout! Vaulted front entry opens to vaulted Great Room, complete with gas fireplace, open concept. Dining Room also has vaulted ceilings, and is open to Kitchen and Breakfast area. Galley style Kitchen is open concept, featuring gas cooktop stove, stainless microwave and dishwasher, pantry, granite countertops, stainless farm sink, and has open passthrough window with serving bar to Great Room. 3 BR on main level, Primary has trey ceiling and is en suite w/WIC, double vanity, large soaking tub, and separate shower! Secondary BR's with tons of storage options in closets, 2nd Full BA is convenient and offers a tub/shower combination. Oversized Bonus Room is easily accessible from Kitchen and Breakfast area, and is located above the 2 car Garage. Additional storage area is accessible from Bonus Room, as well.....Direct access from Great Room and Dining Room areas to the back yard, offering extra large decking area to accommodate large gatherings, and fenced backyard for privacy. This one will go fast! Please see separate Upgrades & Features sheet on addenda, as well as Offer Instructions attached on addenda section.....
Location
State TN
County Wilson County
Rooms
Main Level Bedrooms 3
Interior
Interior Features Ceiling Fan(s), Entrance Foyer, Open Floorplan, Pantry, Primary Bedroom Main Floor
Cooling Central Air
Flooring Wood, Tile
Fireplaces Number 1
Fireplace Y
Appliance Electric Oven, Cooktop, Dishwasher, Microwave
Exterior
Garage Spaces 2.0
Utilities Available Natural Gas Available, Water Available
Amenities Available Playground
View Y/N false
Private Pool false
Building
Story 2
Sewer Public Sewer
Water Public
Structure Type Brick,Vinyl Siding
New Construction false
Schools
Elementary Schools Springdale Elementary School
Middle Schools West Wilson Middle School
High Schools Mt. Juliet High School
Others
Senior Community false
Special Listing Condition Standard
Read Less Info
Want to know what your home might be worth? Contact us for a FREE valuation!

Our team is ready to help you sell your home for the highest possible price ASAP

© 2025 Listings courtesy of RealTrac as distributed by MLS GRID. All Rights Reserved.

"Molly's job is to find and attract mastery-based agents to the office, protect the culture, and make sure everyone is happy! "






