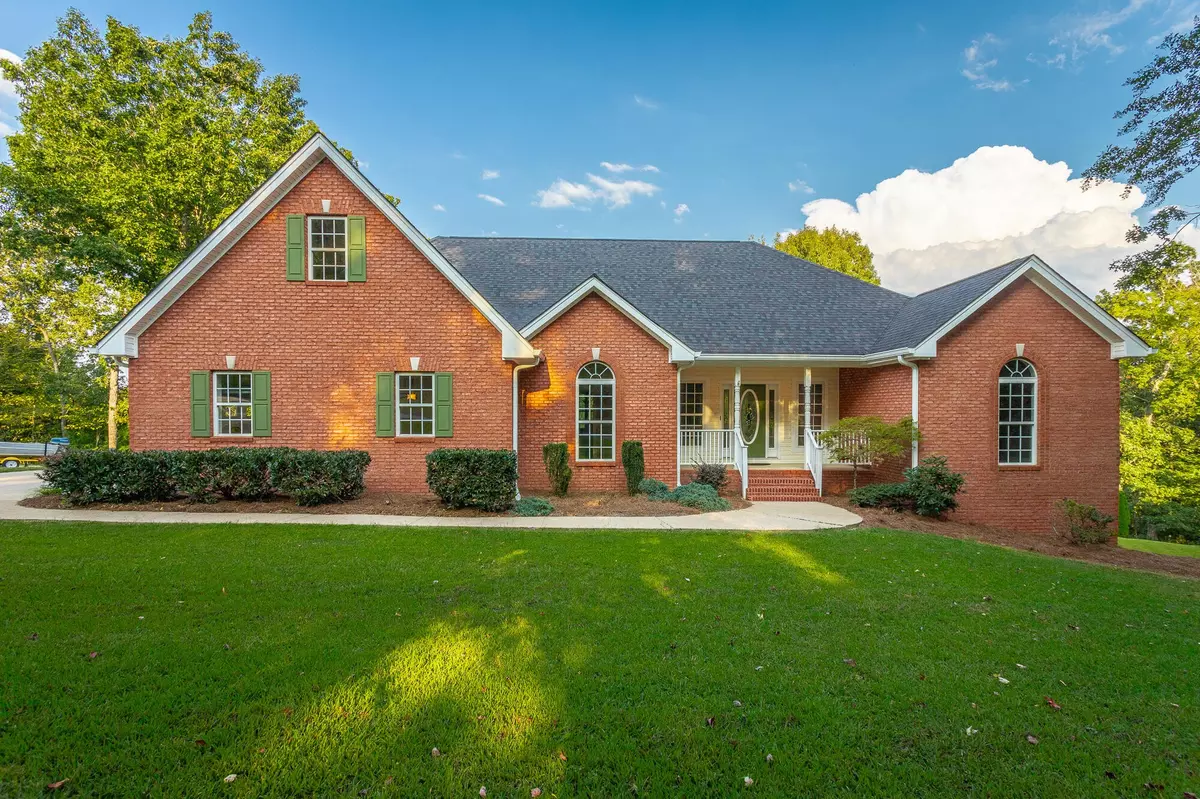Bought with Abby Hall
$525,000
$539,900
2.8%For more information regarding the value of a property, please contact us for a free consultation.
3 Beds
3 Baths
2,768 SqFt
SOLD DATE : 11/30/2023
Key Details
Sold Price $525,000
Property Type Single Family Home
Sub Type Single Family Residence
Listing Status Sold
Purchase Type For Sale
Square Footage 2,768 sqft
Price per Sqft $189
Subdivision Island Point Ests
MLS Listing ID 2886594
Sold Date 11/30/23
Bedrooms 3
Full Baths 2
Half Baths 1
HOA Fees $8/ann
HOA Y/N Yes
Year Built 1998
Annual Tax Amount $2,311
Lot Size 0.440 Acres
Acres 0.44
Lot Dimensions 184x96 x140x168
Property Sub-Type Single Family Residence
Property Description
Welcome home to 7435 Coastal Drive! This Harrison home is located in Island Point Estates between Highway 58 and Snow Hill Road, and only 30 minutes from downtown Chattanooga. This home is within 10 minutes of four boat ramps. Other desirable locations that are close by are Cambridge Square, Volkswagen, Enterprise South, and three golf courses. Island Point community amenities include pickleball/ tennis court(s). This mostly brick 1998 Bill Fine single story home features 3 Bedrooms and 2.5 Baths (on main level) with a finished Bonus Room over the three car garage. When you enter the home, you arrive in the Foyer/Gallery Hall. Directly ahead is the spacious Great Room with hardwood flooring, gas log fireplace, and vaulted ceiling. To the right of the Foyer/Gallery Hall are the Guest Bedrooms and Full Bath. To the left is the Dining Room. The Great Room is combined with the Kitchen and casual dining area. A patio door leads to a spacious Screened Porch and expansive deck. The Kitchen was updated in 2009 with granite countertops, tile backsplash, under-cabinet lighting, and MOEN sink faucet. Stainless Whirlpool appliances include a microwave/hood, electric range, integrated dishwasher, all upgraded in 2017. Adjacent to the Kitchen is a hallway leading to the garage, pantry, laundry with built-in desk area. The Primary Suite is a private retreat located away from the living areas on the back of the home with access to the Screened Porch. Featuring fresh paint and new carpeting, the Primary Bedroom is generously-sized and features an updated Bathroom (2018) with double sink vanity; jetted tub; walk-in shower with glass enclosure; and walk-in closet. The deck was reinforced in 2011 with new screening and safety gate included. Stairs lead from the Great Room to a spacious unfinished basement with a (deep) fourth garage. The owner had HVAC ductwork installed throughout the basement for on-site climate-controlled storage!
Location
State TN
County Hamilton County
Rooms
Main Level Bedrooms 3
Interior
Interior Features Central Vacuum, Open Floorplan, Walk-In Closet(s), Primary Bedroom Main Floor
Heating Central
Cooling Central Air, Electric
Flooring Carpet, Wood, Other
Fireplaces Number 1
Fireplace Y
Appliance Microwave, Disposal, Dishwasher
Exterior
Garage Spaces 3.0
Utilities Available Water Available
Amenities Available Tennis Court(s)
View Y/N false
Roof Type Other
Private Pool false
Building
Lot Description Level
Story 1
Sewer Septic Tank
Water Public
Structure Type Vinyl Siding,Brick
New Construction false
Schools
Elementary Schools Snow Hill Elementary School
Middle Schools Hunter Middle School
High Schools Ooltewah High School
Others
Senior Community false
Read Less Info
Want to know what your home might be worth? Contact us for a FREE valuation!

Our team is ready to help you sell your home for the highest possible price ASAP

© 2025 Listings courtesy of RealTrac as distributed by MLS GRID. All Rights Reserved.

"Molly's job is to find and attract mastery-based agents to the office, protect the culture, and make sure everyone is happy! "






