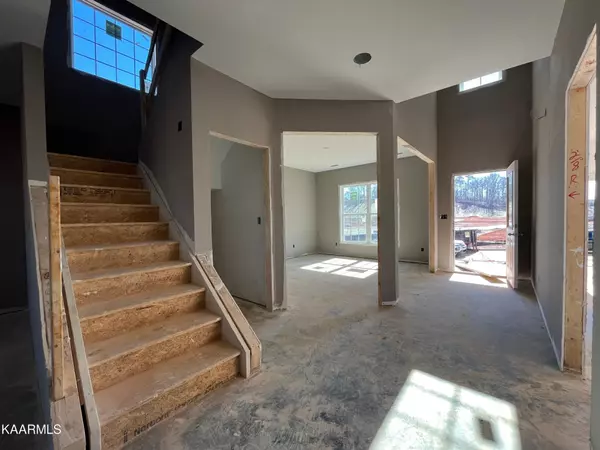$652,000
$594,900
9.6%For more information regarding the value of a property, please contact us for a free consultation.
5 Beds
4 Baths
3,155 SqFt
SOLD DATE : 05/11/2022
Key Details
Sold Price $652,000
Property Type Single Family Home
Sub Type Single Family Residence
Listing Status Sold
Purchase Type For Sale
Square Footage 3,155 sqft
Price per Sqft $206
Subdivision Westland Oaks
MLS Listing ID 2840174
Sold Date 05/11/22
Bedrooms 5
Full Baths 4
HOA Y/N No
Year Built 2022
Annual Tax Amount $3,153
Lot Size 8,712 Sqft
Acres 0.2
Lot Dimensions 58.70 X 128.23 X IRR
Property Sub-Type Single Family Residence
Property Description
The Albany is a spacious two story plan including a luxurious primary bedroom suite, 5 bedrooms and 4 baths, and a two story covered patio/deck. It also foregoes the formal living room in favor of a spacious flex area, open family room, fifth bedroom, and a covered patio. A two story foyer creates an open entry, and the very open layout of the family room, kitchen, and breakfast area create a large shared living space. The upstairs primary bedroom suite is accessed by double doors, and includes a tray ceiling in the bedroom, a private sitting room, private access to a spacious covered deck, a room-sized closet, and luxury bath with corner garden tub, separate shower, separate vanities. Two additional bedrooms share a bath and the third bedroom has access to a third bath.
Location
State TN
County Knox County
Interior
Interior Features Ceiling Fan(s)
Heating Central, Electric
Cooling Central Air, Ceiling Fan(s)
Flooring Carpet, Tile, Vinyl
Fireplaces Number 1
Fireplace Y
Appliance Dishwasher, Disposal, Refrigerator
Exterior
Exterior Feature Balcony
Garage Spaces 2.0
View Y/N false
Private Pool false
Building
Lot Description Other
Story 2
Structure Type Vinyl Siding,Other,Brick
New Construction true
Schools
Elementary Schools Northshore Elementary School
Middle Schools West Valley Middle School
High Schools Bearden High School
Others
Senior Community false
Read Less Info
Want to know what your home might be worth? Contact us for a FREE valuation!

Our team is ready to help you sell your home for the highest possible price ASAP

© 2025 Listings courtesy of RealTrac as distributed by MLS GRID. All Rights Reserved.

"Molly's job is to find and attract mastery-based agents to the office, protect the culture, and make sure everyone is happy! "






