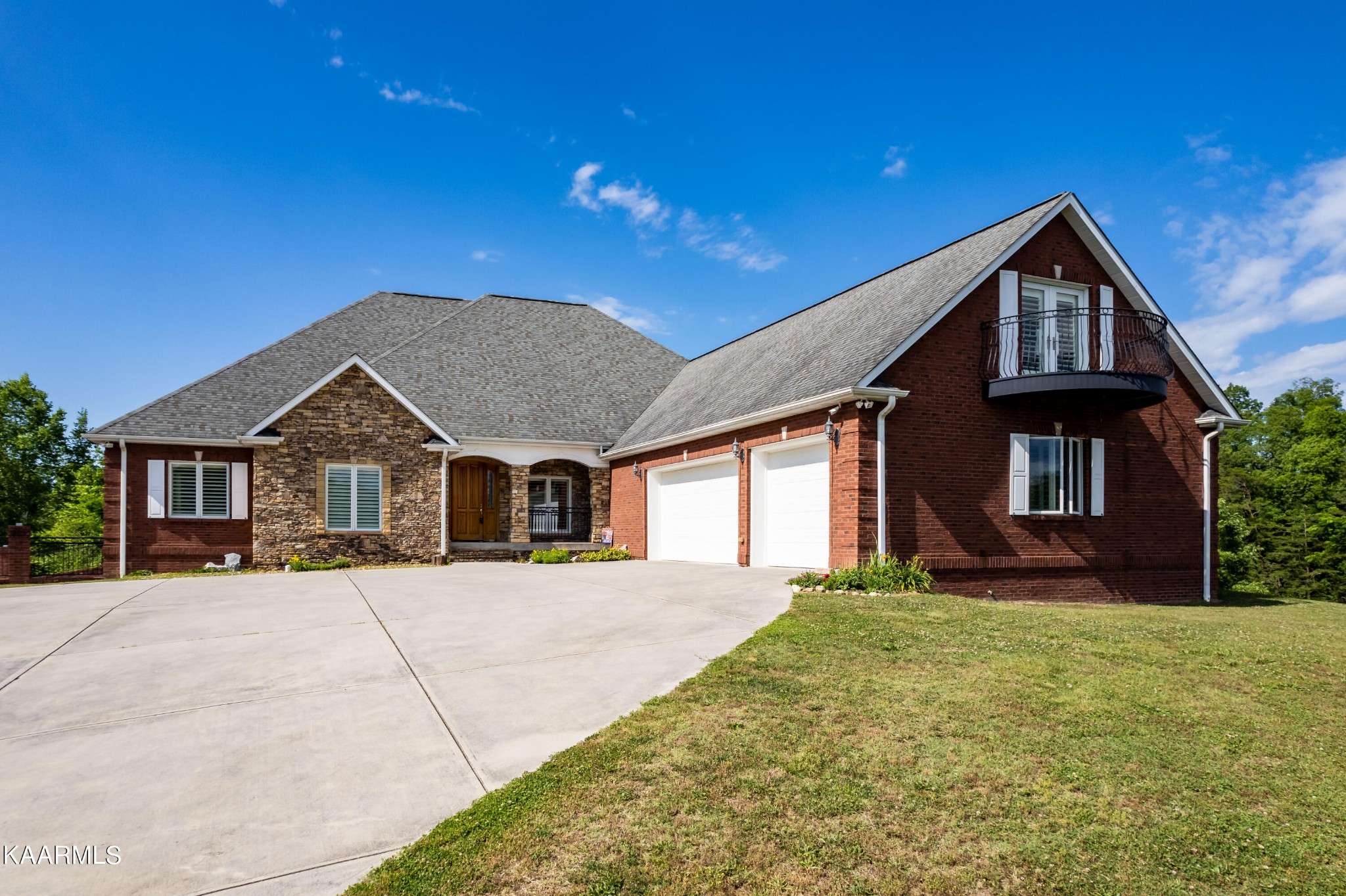$900,000
$949,000
5.2%For more information regarding the value of a property, please contact us for a free consultation.
3 Beds
4 Baths
4,651 SqFt
SOLD DATE : 08/18/2023
Key Details
Sold Price $900,000
Property Type Single Family Home
Sub Type Single Family Residence
Listing Status Sold
Purchase Type For Sale
Square Footage 4,651 sqft
Price per Sqft $193
Subdivision Hardin Property
MLS Listing ID 2835982
Sold Date 08/18/23
Bedrooms 3
Full Baths 3
Half Baths 1
Year Built 2009
Annual Tax Amount $2,183
Lot Size 3.110 Acres
Acres 3.11
Property Sub-Type Single Family Residence
Property Description
Ultra high end elegance abounds in this quality constructed all brick custom beauty! Basement ranch home with a special setting on over 3 acres, offering breathtaking mountain views! Inside you'll discover all the grand living space you'll need on one level, plus a private bonus room over the garage, and a huge multi-use uniquely designed basement! Enter this fine home through a custom mansion-sized custom wooden door to find an extra spacious living area with 9 foot ceilings, fabulous stacked stone fireplace with cherry bookshelves on each side, and gorgeous Brazilian cherry hardwood flooring. Note the high-end features throughout including ornately trimmed windows with wood plantation shutters! Atrium doors and picture windows afford a natural countryside view in back, exiting onto a large patio great for entertaining guests. Unbelievable custom kitchen features genuine cherry cabinetry, granite counter-tops, offering plenty of preparation space for any gourmet cook, with high end multi-function appliances, certainly well-suited for entertaining or for those big family gatherings! Main level primary bedroom suite is extra-spacious, with lavish ensuite bath. Large 2nd & 3rd bedrooms! Additional space in a partial 2nd story private bonus room above the 3-car garage (60' x 14') featuring its own bath. (Floored walk-in attic access adjoining bonus room!) Lower basement area is an unbelievable find with 16 foot ceilings, currently finished custom-designed by a true craftsman with full-size unique recreations of a service station and country store front like you might see at Dollywood! Plumbed with a nearly completed half bath--just add pump. Basement garage built for parking your RV, additional vehicles, and all the additional space is suited perfectly for a great workshop for any hobbyist or classic car enthusiast, or may be finished as desired.
Location
State TN
County Sevier County
Interior
Interior Features Ceiling Fan(s), Primary Bedroom Main Floor
Heating Central, Electric
Cooling Central Air, Ceiling Fan(s)
Flooring Wood, Tile
Fireplaces Number 1
Fireplace Y
Appliance Dishwasher, Disposal, Microwave, Refrigerator, Oven
Exterior
Garage Spaces 5.0
View Y/N true
View Mountain(s)
Private Pool false
Building
Lot Description Private, Level, Rolling Slope
Structure Type Other,Brick
New Construction false
Schools
Elementary Schools Pigeon Forge Primary
Middle Schools Pigeon Forge Junior High School
High Schools Pigeon Forge High School
Others
Senior Community false
Read Less Info
Want to know what your home might be worth? Contact us for a FREE valuation!

Our team is ready to help you sell your home for the highest possible price ASAP

© 2025 Listings courtesy of RealTrac as distributed by MLS GRID. All Rights Reserved.
"Molly's job is to find and attract mastery-based agents to the office, protect the culture, and make sure everyone is happy! "






