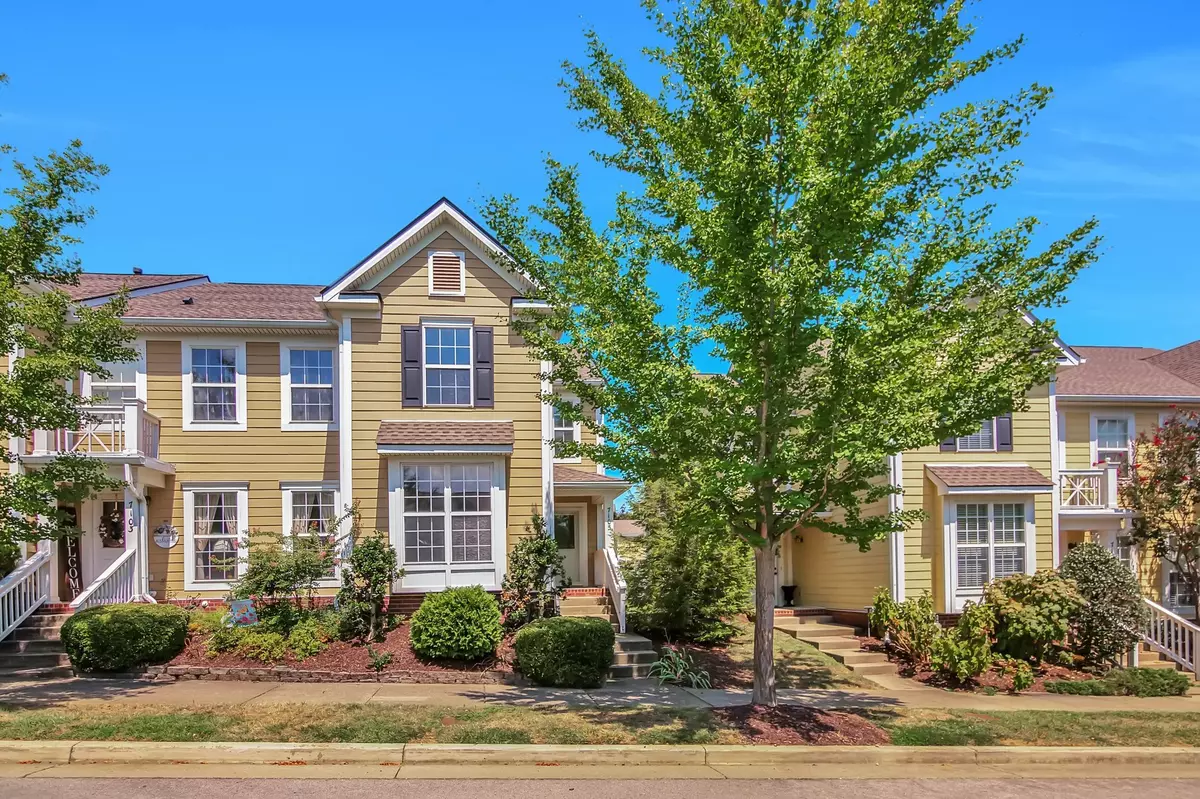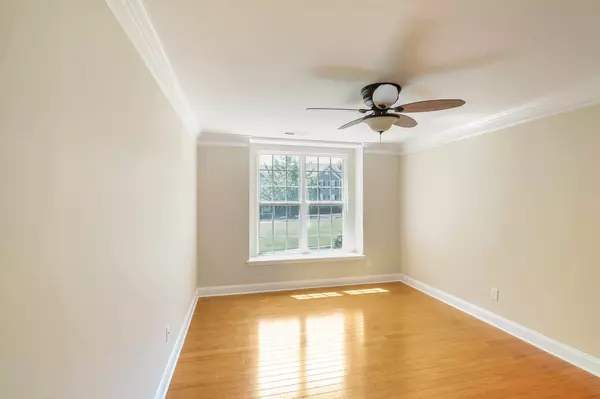$332,000
$340,000
2.4%For more information regarding the value of a property, please contact us for a free consultation.
2 Beds
3 Baths
1,440 SqFt
SOLD DATE : 02/28/2025
Key Details
Sold Price $332,000
Property Type Townhouse
Sub Type Townhouse
Listing Status Sold
Purchase Type For Sale
Square Footage 1,440 sqft
Price per Sqft $230
Subdivision Lenox Village
MLS Listing ID 2695397
Sold Date 02/28/25
Bedrooms 2
Full Baths 2
Half Baths 1
HOA Fees $211/mo
HOA Y/N Yes
Year Built 2003
Annual Tax Amount $1,863
Lot Size 2,613 Sqft
Acres 0.06
Lot Dimensions 24 X 100
Property Sub-Type Townhouse
Property Description
Live in the masterplan development of Lenox Village with tree lined streets and sidewalks throughout. This Townhome is facing the pavilion park, it has 2 Bedroom 2.5 Baths with courtyard. The main floor features an eat in kitchen great room, flex-room that can be used as an office, formal dining or sitting room. The second floor as a primary bed with on suite bath, secondary bedroom with built in shelves and bath. Updated with freshly painted through-out, brand new stainless steel appliances, hardwood floors throughout, with new carpet in bedrooms. Two-car carport and outdoor storage unit. Pet friendly neighborhood with pet stations throughout. The greenway one mile down with sidewalks all the way there. Walk to shops & restaurants.
Location
State TN
County Davidson County
Interior
Interior Features Ceiling Fan(s), Walk-In Closet(s), High Speed Internet
Heating Central, Natural Gas
Cooling Central Air
Flooring Carpet, Wood, Tile
Fireplace N
Appliance Dishwasher, Disposal, Dryer, Microwave, Refrigerator, Washer, Electric Oven, Electric Range
Exterior
Utilities Available Water Available
Amenities Available Park, Playground
View Y/N false
Roof Type Asphalt
Private Pool false
Building
Story 2
Sewer Public Sewer
Water Public
Structure Type Hardboard Siding
New Construction false
Schools
Elementary Schools May Werthan Shayne Elementary School
Middle Schools William Henry Oliver Middle
High Schools John Overton Comp High School
Others
HOA Fee Include Exterior Maintenance,Maintenance Grounds,Pest Control
Senior Community false
Read Less Info
Want to know what your home might be worth? Contact us for a FREE valuation!

Our team is ready to help you sell your home for the highest possible price ASAP

© 2025 Listings courtesy of RealTrac as distributed by MLS GRID. All Rights Reserved.

"Molly's job is to find and attract mastery-based agents to the office, protect the culture, and make sure everyone is happy! "






