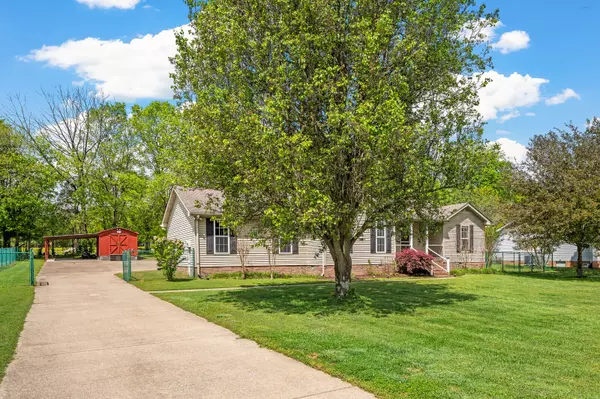$349,000
$349,000
For more information regarding the value of a property, please contact us for a free consultation.
3 Beds
2 Baths
1,252 SqFt
SOLD DATE : 05/31/2024
Key Details
Sold Price $349,000
Property Type Single Family Home
Sub Type Single Family Residence
Listing Status Sold
Purchase Type For Sale
Square Footage 1,252 sqft
Price per Sqft $278
Subdivision Eatherly Estates Amended
MLS Listing ID 2646712
Sold Date 05/31/24
Bedrooms 3
Full Baths 2
HOA Y/N No
Year Built 1996
Annual Tax Amount $1,016
Lot Size 0.700 Acres
Acres 0.7
Lot Dimensions 120 X 250
Property Sub-Type Single Family Residence
Property Description
Nestled amidst serene countryside landscapes, this cozy home offers a peaceful retreat from the urban hustle. Interior comforts include an open floor plan, vaulted ceilings, walk-in closets, stainless appliances, and granite countertops. Gas water heater NEW in 2023. Step outside into the sprawling yard and enjoy a ground-level patio, offering the perfect spot for outdoor dining or simply relaxing & listening to nature's sounds around you. Two built-in swings remain for your enjoyment! Parking & storage abound with a massive concrete driveway & turnaround, a 2-car attached garage, and a detached shed & carport (both powered with electricity) for your boat or projects. You don't have to sacrifice convenience for quiet, country living. Surrounded by farms in every direction, Eatherly Estates is less than 45 minutes to Downtown Nashville (or drive 12 mins to the train station and enjoy an effortless commute to work on the WeGo Music City Star). Just 11 mins to the charming Lebanon Square!
Location
State TN
County Wilson County
Rooms
Main Level Bedrooms 3
Interior
Interior Features Ceiling Fan(s), Walk-In Closet(s), High Speed Internet
Heating Central, Natural Gas
Cooling Central Air, Electric
Flooring Laminate
Fireplace Y
Exterior
Exterior Feature Storage
Garage Spaces 2.0
Utilities Available Electricity Available, Water Available
View Y/N false
Roof Type Shingle
Private Pool false
Building
Lot Description Level
Story 1
Sewer Septic Tank
Water Private
Structure Type Vinyl Siding
New Construction false
Schools
Elementary Schools Tuckers Crossroads Elementary
Middle Schools Tuckers Crossroads Elementary
High Schools Watertown High School
Others
Senior Community false
Read Less Info
Want to know what your home might be worth? Contact us for a FREE valuation!

Our team is ready to help you sell your home for the highest possible price ASAP

© 2025 Listings courtesy of RealTrac as distributed by MLS GRID. All Rights Reserved.
"Molly's job is to find and attract mastery-based agents to the office, protect the culture, and make sure everyone is happy! "






