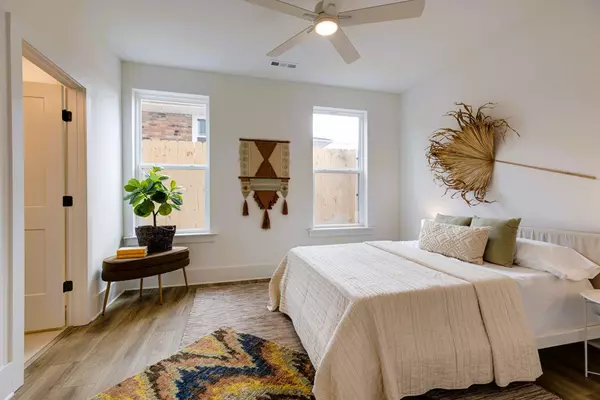$715,000
$724,900
1.4%For more information regarding the value of a property, please contact us for a free consultation.
4 Beds
4 Baths
1,906 SqFt
SOLD DATE : 04/05/2024
Key Details
Sold Price $715,000
Property Type Single Family Home
Sub Type Horizontal Property Regime - Attached
Listing Status Sold
Purchase Type For Sale
Square Footage 1,906 sqft
Price per Sqft $375
Subdivision Lockewood Neill
MLS Listing ID 2621729
Sold Date 04/05/24
Bedrooms 4
Full Baths 4
HOA Fees $130/mo
HOA Y/N Yes
Year Built 2024
Annual Tax Amount $5,600
Lot Size 871 Sqft
Acres 0.02
Property Sub-Type Horizontal Property Regime - Attached
Property Description
Welcome to your move-in ready dream home in the heart of East Nashville! This stunning, brand-new luxury townhome development offers the perfect blend of modern elegance and urban convenience. Located within walking distance to Five Points, you'll have easy access to all the vibrant shops and eateries this thriving neighborhood has to offer. This collection of luxury townhomes consists of Lockewood Neill, which has a 2023 completion date, Lockewood Nine, with a 2024 completion date, and Lockewood Myrtle, completion date TBD. All Lockewood townhomes have eight luxury units. This spacious townhome boasts 4 bedrooms, 4 baths and a 2 car garage, providing ample space for comfortable living. The high-end finishes are truly breathtaking, from the gourmet kitchen and bar to the designer tile selections throughout. The rooftop deck offers views of downtown Nashville and is a perfect spot for entertaining.
Location
State TN
County Davidson County
Rooms
Main Level Bedrooms 1
Interior
Interior Features Ceiling Fan(s), Entry Foyer, High Ceilings, Walk-In Closet(s), Wet Bar, Kitchen Island
Heating Central, Natural Gas
Cooling Central Air
Flooring Laminate, Tile
Fireplace N
Appliance Dishwasher, Disposal, Microwave, Refrigerator
Exterior
Exterior Feature Balcony, Garage Door Opener
Garage Spaces 2.0
Utilities Available Water Available
View Y/N true
View City
Roof Type Asphalt
Private Pool false
Building
Story 3
Sewer Public Sewer
Water Public
Structure Type Fiber Cement,Brick
New Construction true
Schools
Elementary Schools Ida B. Wells Elementary
Middle Schools Stratford Stem Magnet School Lower Campus
High Schools Stratford Stem Magnet School Upper Campus
Others
Senior Community false
Read Less Info
Want to know what your home might be worth? Contact us for a FREE valuation!

Our team is ready to help you sell your home for the highest possible price ASAP

© 2025 Listings courtesy of RealTrac as distributed by MLS GRID. All Rights Reserved.
"Molly's job is to find and attract mastery-based agents to the office, protect the culture, and make sure everyone is happy! "






