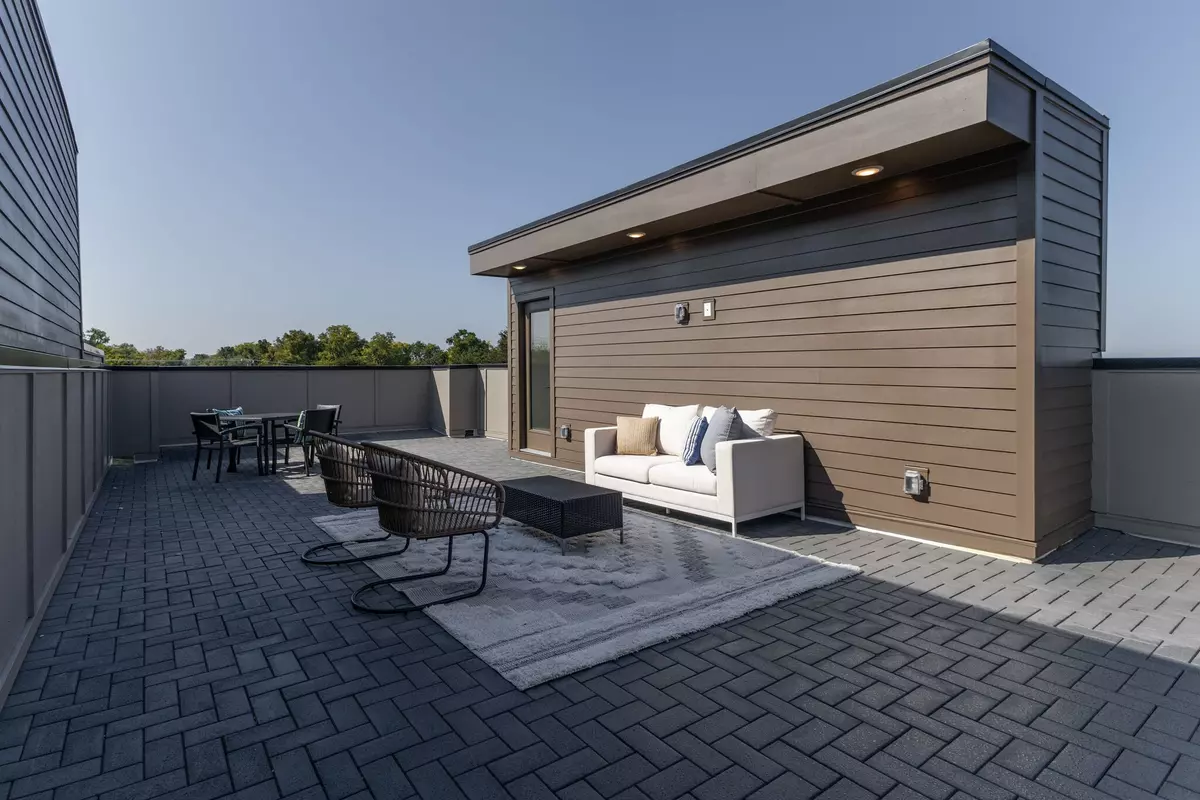$510,000
$534,999
4.7%For more information regarding the value of a property, please contact us for a free consultation.
4 Beds
4 Baths
1,763 SqFt
SOLD DATE : 01/20/2024
Key Details
Sold Price $510,000
Property Type Single Family Home
Sub Type Horizontal Property Regime - Attached
Listing Status Sold
Purchase Type For Sale
Square Footage 1,763 sqft
Price per Sqft $289
Subdivision The Jubilee Townhomes
MLS Listing ID 2582168
Sold Date 01/20/24
Bedrooms 4
Full Baths 4
HOA Fees $125/mo
HOA Y/N Yes
Year Built 2023
Annual Tax Amount $1
Property Sub-Type Horizontal Property Regime - Attached
Property Description
Seller is offering $20,000 towards buyer closing/prepaid/buydowns with use of seller preferred lender. Visit community website www.thejubileeTn.com The Jubilee is a new 12 townhome community in the highly desirable Buchanan Arts District in North Nashville. 5 Minute drive to Downtown. The Jubilee townhomes offer three story luxury townhomes ranging from 1417 to 2035 square feet with five different floor plan options, including one and two car garages. The Emerald floor plan is 4bd, 4ba, 2 car garages with a rooftop deck with Downtown views. High end Designer finishes with hardwood flooring and Quartz countertops. Fridge is included. Constructed by Leading Builder-- Jackson Builders.
Location
State TN
County Davidson County
Rooms
Main Level Bedrooms 1
Interior
Interior Features Ceiling Fan(s), Extra Closets, Storage, Walk-In Closet(s)
Heating Central
Cooling Central Air
Flooring Finished Wood, Tile
Fireplace N
Appliance Dishwasher, Disposal, Microwave, Refrigerator
Exterior
Exterior Feature Garage Door Opener
Garage Spaces 2.0
Utilities Available Water Available
Amenities Available Underground Utilities
View Y/N true
View City
Roof Type Shingle
Private Pool false
Building
Lot Description Level
Story 3
Sewer Public Sewer
Water Public
Structure Type Hardboard Siding,Brick
New Construction true
Schools
Elementary Schools Jones Paideia Magnet
Middle Schools John Early Paideia Magnet
High Schools Pearl Cohn Magnet High School
Others
HOA Fee Include Exterior Maintenance,Maintenance Grounds,Insurance,Trash
Senior Community false
Read Less Info
Want to know what your home might be worth? Contact us for a FREE valuation!

Our team is ready to help you sell your home for the highest possible price ASAP

© 2025 Listings courtesy of RealTrac as distributed by MLS GRID. All Rights Reserved.
"Molly's job is to find and attract mastery-based agents to the office, protect the culture, and make sure everyone is happy! "






