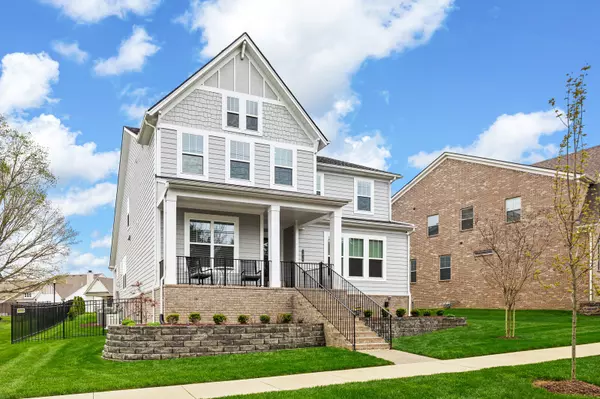$985,000
$999,000
1.4%For more information regarding the value of a property, please contact us for a free consultation.
5 Beds
4 Baths
3,288 SqFt
SOLD DATE : 06/01/2023
Key Details
Sold Price $985,000
Property Type Single Family Home
Sub Type Single Family Residence
Listing Status Sold
Purchase Type For Sale
Square Footage 3,288 sqft
Price per Sqft $299
Subdivision Cardel Village
MLS Listing ID 2506574
Sold Date 06/01/23
Bedrooms 5
Full Baths 3
Half Baths 1
HOA Fees $133/mo
HOA Y/N Yes
Year Built 2020
Annual Tax Amount $4,827
Lot Size 9,147 Sqft
Acres 0.21
Lot Dimensions 55.8 X 130
Property Sub-Type Single Family Residence
Property Description
Welcome to this former model home for the neighborhood! Enchanted with tons of builder upgrades, this home is sure to impress! The main level features a beautiful living room, 10' ceilings, with large windows, offering plenty of natural light and a cozy gas fireplace. The main level private study is beautifully adorned with coffered ceilings. The kitchen is an absolute chef's dream complete with double ovens, gas cooktop, craftsman trim and expanded kitchen island. The main level also includes a spacious master suite with a luxurious en-suite bathroom, complete with a soaking tub and separate shower. Upstairs, you'll find 4 additional bedrooms, each with plenty of closet space and access to 2 full bathrooms. Also enjoy a newly installed, natural gas, whole home Generac generator.
Location
State TN
County Williamson County
Rooms
Main Level Bedrooms 1
Interior
Interior Features Extra Closets, High Speed Internet, Storage, Utility Connection, Walk-In Closet(s)
Heating Natural Gas
Cooling Central Air
Flooring Carpet, Finished Wood, Tile
Fireplaces Number 1
Fireplace Y
Appliance Dishwasher, Disposal, Dryer, Microwave, Refrigerator, Washer
Exterior
Exterior Feature Garage Door Opener, Smart Irrigation
Garage Spaces 2.0
Amenities Available Underground Utilities
View Y/N false
Private Pool false
Building
Lot Description Level
Story 2
Sewer Public Sewer
Water Public
Structure Type Fiber Cement, Brick
New Construction false
Schools
Elementary Schools Walnut Grove Elementary
Middle Schools Grassland Middle School
High Schools Franklin High School
Others
HOA Fee Include Maintenance Grounds
Senior Community false
Read Less Info
Want to know what your home might be worth? Contact us for a FREE valuation!

Our team is ready to help you sell your home for the highest possible price ASAP

© 2025 Listings courtesy of RealTrac as distributed by MLS GRID. All Rights Reserved.

"Molly's job is to find and attract mastery-based agents to the office, protect the culture, and make sure everyone is happy! "






