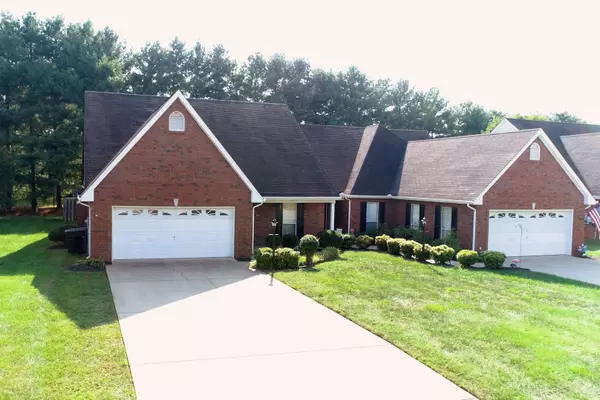$390,000
$393,000
0.8%For more information regarding the value of a property, please contact us for a free consultation.
3 Beds
3 Baths
2,010 SqFt
SOLD DATE : 12/13/2022
Key Details
Sold Price $390,000
Property Type Townhouse
Sub Type Townhouse
Listing Status Sold
Purchase Type For Sale
Square Footage 2,010 sqft
Price per Sqft $194
Subdivision Keeneland Crossing Resub
MLS Listing ID 2441767
Sold Date 12/13/22
Bedrooms 3
Full Baths 3
HOA Fees $55/mo
HOA Y/N Yes
Year Built 1996
Annual Tax Amount $1,995
Lot Size 7,840 Sqft
Acres 0.18
Lot Dimensions 50.26 X 160 IRR
Property Sub-Type Townhouse
Property Description
BACK ON THE MARKET!! Inspection/Appraisal done, repairs made and home is listed UNDER APPRAISED VALUE!!! This incredibly well-maintained home is located in a quiet, friendly subdivision. The spacious and unique floor plan features gorgeous bamboo flooring and plantation shutters that greet you upon entry into the main living area. There are TWO primary bedroom suites with en suite bathrooms, one is located downstairs and one is located upstairs so YOU can choose how you want to live. Additionally, this is the ONLY home in the neighborhood that boasts a lovely dining room for added living and entertaining space. 2014 HVAC, 2016 water heater. LARGE floored walk-in attic. Refrigerator, washer, and dryer to convey with home.
Location
State TN
County Rutherford County
Rooms
Main Level Bedrooms 2
Interior
Interior Features Ceiling Fan(s), High Speed Internet, Storage, Walk-In Closet(s)
Heating Central, Electric
Cooling Central Air, Electric
Flooring Bamboo/Cork, Carpet, Tile
Fireplaces Number 1
Fireplace Y
Appliance Dishwasher, Disposal, Dryer, Microwave, Refrigerator, Washer
Exterior
Garage Spaces 2.0
View Y/N false
Roof Type Shingle
Private Pool false
Building
Lot Description Level
Story 1.5
Sewer Public Sewer
Water Public
Structure Type Brick
New Construction false
Schools
Elementary Schools Black Fox Elementary
Middle Schools Whitworth-Buchanan Middle School
High Schools Riverdale High School
Others
HOA Fee Include Maintenance Grounds
Senior Community false
Read Less Info
Want to know what your home might be worth? Contact us for a FREE valuation!

Our team is ready to help you sell your home for the highest possible price ASAP

© 2025 Listings courtesy of RealTrac as distributed by MLS GRID. All Rights Reserved.

"Molly's job is to find and attract mastery-based agents to the office, protect the culture, and make sure everyone is happy! "






