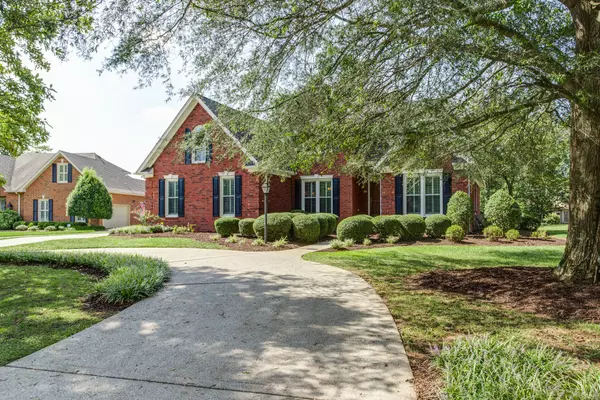$550,000
$575,000
4.3%For more information regarding the value of a property, please contact us for a free consultation.
3 Beds
3 Baths
2,878 SqFt
SOLD DATE : 12/07/2022
Key Details
Sold Price $550,000
Property Type Single Family Home
Sub Type Single Family Residence
Listing Status Sold
Purchase Type For Sale
Square Footage 2,878 sqft
Price per Sqft $191
Subdivision Saratoga
MLS Listing ID 2437571
Sold Date 12/07/22
Bedrooms 3
Full Baths 2
Half Baths 1
HOA Fees $55/ann
HOA Y/N Yes
Year Built 1994
Annual Tax Amount $2,818
Lot Size 0.360 Acres
Acres 0.36
Lot Dimensions 88.76 X 175.07 IRR
Property Sub-Type Single Family Residence
Property Description
NEW PRICE! Beautifully situated all brick home with great curb appeal located in a cul-de-sac-professionally landscaped-inviting entry foyer with great moldings throughout-office with French doors-great room w/vaulted ceiling-fireplace w/gas logs-dining room with chair rail-picture frame molding-awesome floor plan for entertaining-hardwoods on main floor-plantation shutters throughout-kitchen has pretty cherry cabinets-gas stove-ss appliances-granite countertops-walk-in pantry-Breakfast Rm view is of the amazing level back yard-newly stained 24'x16' deck-perfect for entertaining-gas grill-2 bedrooms-bonus up - Amenities include walking trail-pool-tennis courts-sidewalks-a great place to call home - ask for detailed list of upgrades
Location
State TN
County Rutherford County
Rooms
Main Level Bedrooms 1
Interior
Interior Features Ceiling Fan(s), Redecorated, Utility Connection, Walk-In Closet(s)
Heating Central, Natural Gas
Cooling Central Air, Electric
Flooring Carpet, Finished Wood, Tile
Fireplaces Number 1
Fireplace Y
Appliance Dishwasher, Disposal, Microwave
Exterior
Exterior Feature Garage Door Opener, Gas Grill
Garage Spaces 2.0
Amenities Available Park, Pool, Tennis Court(s), Underground Utilities, Trail(s)
View Y/N false
Roof Type Shingle
Private Pool false
Building
Lot Description Level
Story 2
Sewer Public Sewer
Water Public
Structure Type Brick
New Construction false
Schools
Elementary Schools Black Fox Elementary
Middle Schools Christiana Middle School
High Schools Riverdale High School
Others
HOA Fee Include Recreation Facilities
Senior Community false
Read Less Info
Want to know what your home might be worth? Contact us for a FREE valuation!

Our team is ready to help you sell your home for the highest possible price ASAP

© 2025 Listings courtesy of RealTrac as distributed by MLS GRID. All Rights Reserved.

"Molly's job is to find and attract mastery-based agents to the office, protect the culture, and make sure everyone is happy! "






