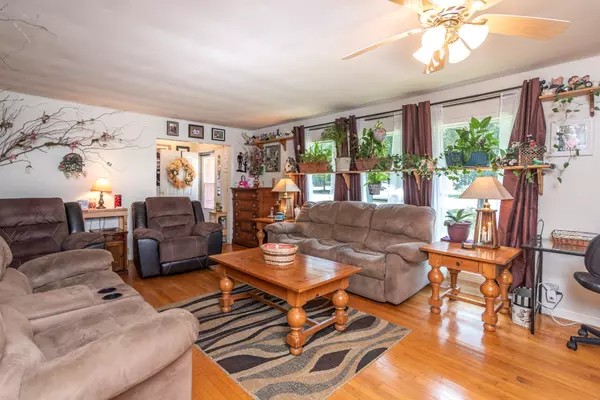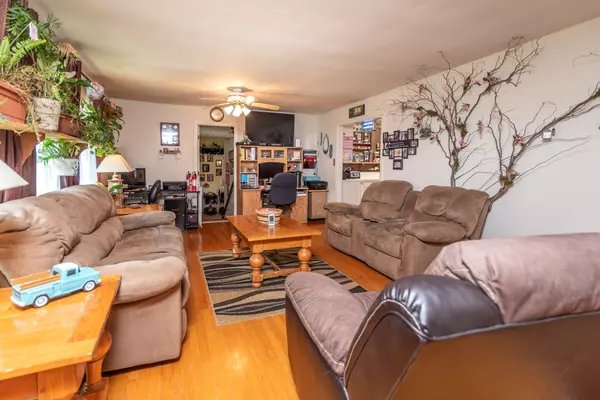$332,000
$349,900
5.1%For more information regarding the value of a property, please contact us for a free consultation.
3 Beds
3 Baths
1,952 SqFt
SOLD DATE : 11/15/2022
Key Details
Sold Price $332,000
Property Type Single Family Home
Sub Type Single Family Residence
Listing Status Sold
Purchase Type For Sale
Square Footage 1,952 sqft
Price per Sqft $170
Subdivision Colonial Est Sec 8 Resub
MLS Listing ID 2433376
Sold Date 11/15/22
Bedrooms 3
Full Baths 2
Half Baths 1
HOA Y/N No
Year Built 1980
Annual Tax Amount $1,023
Lot Size 0.580 Acres
Acres 0.58
Lot Dimensions 199.58 X 109.58 IRR
Property Sub-Type Single Family Residence
Property Description
Location Is Key. This 1952 sqft brick home is located at the entrance of the well-established Colonial Estates. The perk to owning this home is that it is not in the HOA, (so no fees). However, one can purchase a membership to use the community pool, etc. This home has been updated/remodeled. 2 car garage, detached carport that remains. Large fence in back yard. A newer sunroom with air conditioner built on the outside deck with same roof type as house (12x10) Very spacious Livingroom, massive den that has sink and bathroom can be a mother's in -law quarter or 4th bedroom/rec room that leads out into the garage for a separate entry. Newer HVA, roof, windows, Insulated garage doors, Some newer flooring, Chain link fencing with 10' double drive gate,R-30+ Blown insulation - full house.
Location
State TN
County Rutherford County
Rooms
Main Level Bedrooms 3
Interior
Interior Features Extra Closets, Redecorated, Utility Connection
Heating Central, Natural Gas
Cooling Central Air, Electric
Flooring Carpet, Finished Wood, Laminate, Tile
Fireplace Y
Appliance Dishwasher, Ice Maker, Refrigerator
Exterior
Exterior Feature Garage Door Opener
Garage Spaces 2.0
View Y/N false
Roof Type Shingle
Private Pool false
Building
Lot Description Level
Story 11
Sewer Septic Tank
Water Private
Structure Type Brick
New Construction false
Schools
Elementary Schools Christiana Elementary
Middle Schools Central Middle School
High Schools Riverdale High School
Others
Senior Community false
Read Less Info
Want to know what your home might be worth? Contact us for a FREE valuation!

Our team is ready to help you sell your home for the highest possible price ASAP

© 2025 Listings courtesy of RealTrac as distributed by MLS GRID. All Rights Reserved.

"Molly's job is to find and attract mastery-based agents to the office, protect the culture, and make sure everyone is happy! "






