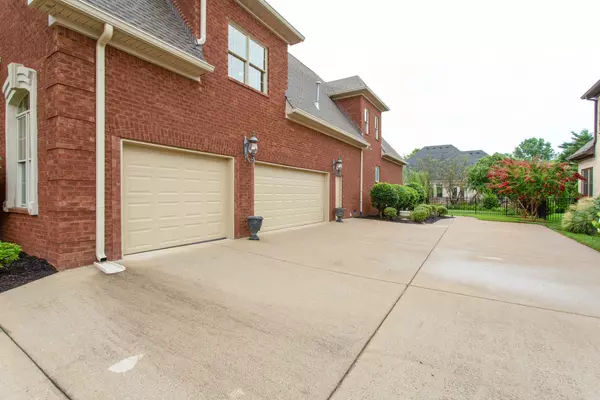$865,000
$865,000
For more information regarding the value of a property, please contact us for a free consultation.
4 Beds
4 Baths
4,411 SqFt
SOLD DATE : 11/10/2022
Key Details
Sold Price $865,000
Property Type Single Family Home
Sub Type Single Family Residence
Listing Status Sold
Purchase Type For Sale
Square Footage 4,411 sqft
Price per Sqft $196
Subdivision Northwoods Sec 13
MLS Listing ID 2430330
Sold Date 11/10/22
Bedrooms 4
Full Baths 3
Half Baths 1
HOA Fees $8/ann
HOA Y/N Yes
Year Built 2007
Annual Tax Amount $4,454
Lot Size 0.290 Acres
Acres 0.29
Lot Dimensions 90 X 139
Property Sub-Type Single Family Residence
Property Description
This is Beauty & Quality! The front & backyards are refined & professionally landscaped. At twilight, the outdoor lighting is magnificent! Enter the Two Story Foyer & view the Great Rm with Vaulted Ceilings, Fpl & Surround Sound, the Dining Rm w/ Wainscoting & Crown Molding. The Kitchen has Granite & updated painted cabinets w/ new hardware, new Backsplash, Lighting, Plumbing Fixtures & Under Cabinet Lighting. Primary BR has plantation shutters, new carpet, a walk-in closet w/ customed wood shelving, remodeled Bathroom with a new Tiled Floor-to-Ceiling Walk-In Shower. Don't miss the newly added 200 sq ft off of a bedroom; make this space work for you! The backyard with a large patio, wrought iron fence, & stone accent wall is the perfect place to relax. Open House on 8/29@2:00-4:00.
Location
State TN
County Rutherford County
Rooms
Main Level Bedrooms 1
Interior
Interior Features Ceiling Fan(s), Extra Closets, Redecorated, Storage, Walk-In Closet(s)
Heating Natural Gas
Cooling Electric
Flooring Carpet, Finished Wood, Tile
Fireplaces Number 1
Fireplace Y
Appliance Dishwasher, Disposal, Microwave
Exterior
Exterior Feature Garage Door Opener, Irrigation System
Garage Spaces 3.0
Amenities Available Underground Utilities
View Y/N false
Roof Type Shingle
Private Pool false
Building
Lot Description Level
Story 2
Sewer Public Sewer
Water Public
Structure Type Brick
New Construction false
Schools
Elementary Schools John Pittard Elementary
Middle Schools Central Middle School
High Schools Oakland High School
Others
HOA Fee Include Maintenance Grounds
Senior Community false
Read Less Info
Want to know what your home might be worth? Contact us for a FREE valuation!

Our team is ready to help you sell your home for the highest possible price ASAP

© 2025 Listings courtesy of RealTrac as distributed by MLS GRID. All Rights Reserved.

"Molly's job is to find and attract mastery-based agents to the office, protect the culture, and make sure everyone is happy! "






