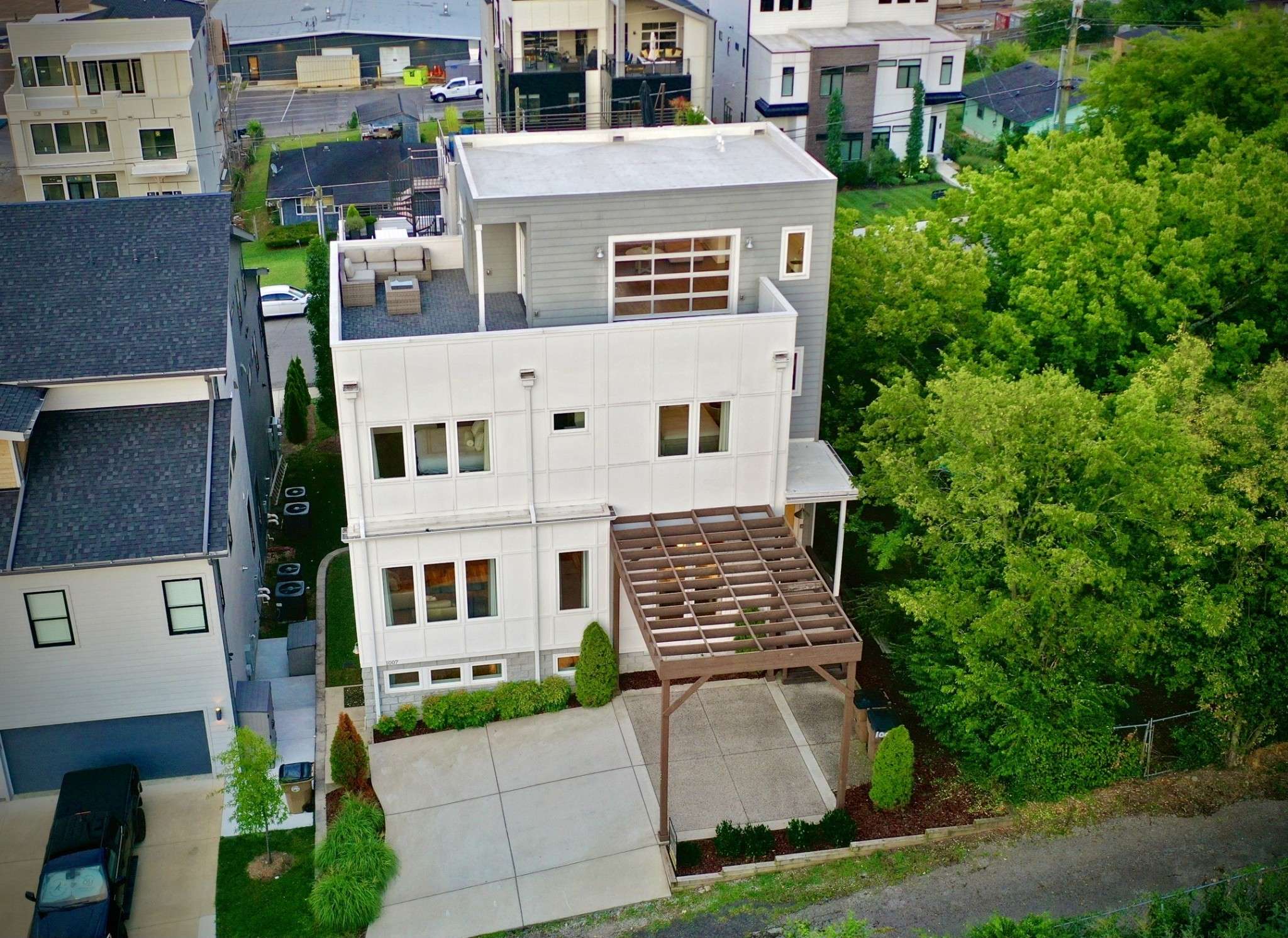$870,000
$899,900
3.3%For more information regarding the value of a property, please contact us for a free consultation.
4 Beds
5 Baths
3,192 SqFt
SOLD DATE : 03/22/2021
Key Details
Sold Price $870,000
Property Type Single Family Home
Sub Type Horizontal Property Regime - Detached
Listing Status Sold
Purchase Type For Sale
Square Footage 3,192 sqft
Price per Sqft $272
Subdivision Gulch South
MLS Listing ID 2226307
Sold Date 03/22/21
Bedrooms 4
Full Baths 3
Half Baths 2
HOA Y/N No
Year Built 2016
Annual Tax Amount $5,264
Lot Size 1,306 Sqft
Acres 0.03
Property Sub-Type Horizontal Property Regime - Detached
Property Description
A private, contemporary city home in one of Nashville's most desired neighborhoods: The Gulch. This entertainer's dream offers luxury features such as a "Chef's Kitchen" with gas Bertazzoni range and hood, a rooftop deck adjoined to a large entertainment space with wet bar, downstairs bedroom suite with bathroom, kitchenette, and separate entrance, and unique multi-level entertaining space on the main floor. Seller is offering all furniture for sale.
Location
State TN
County Davidson County
Interior
Interior Features Air Filter, Ceiling Fan(s), Central Vacuum, Extra Closets, Walk-In Closet(s), Wet Bar, Entry Foyer
Heating Electric, Central
Cooling Electric, Central Air
Flooring Concrete, Wood, Tile
Fireplaces Number 1
Fireplace Y
Appliance Dishwasher, Disposal, ENERGY STAR Qualified Appliances, Freezer, Microwave, Refrigerator, Gas Oven, Gas Range
Exterior
Exterior Feature Smart Camera(s)/Recording
Utilities Available Electricity Available, Water Available, Cable Connected
View Y/N true
View City
Private Pool false
Building
Lot Description Sloped
Story 3
Sewer Public Sewer
Water Public
Structure Type Fiber Cement
New Construction false
Schools
Elementary Schools Waverly-Belmont Elementary School
Middle Schools John Trotwood Moore Middle
High Schools Hillsboro Comp High School
Others
Senior Community false
Read Less Info
Want to know what your home might be worth? Contact us for a FREE valuation!

Our team is ready to help you sell your home for the highest possible price ASAP

© 2025 Listings courtesy of RealTrac as distributed by MLS GRID. All Rights Reserved.
"Molly's job is to find and attract mastery-based agents to the office, protect the culture, and make sure everyone is happy! "






