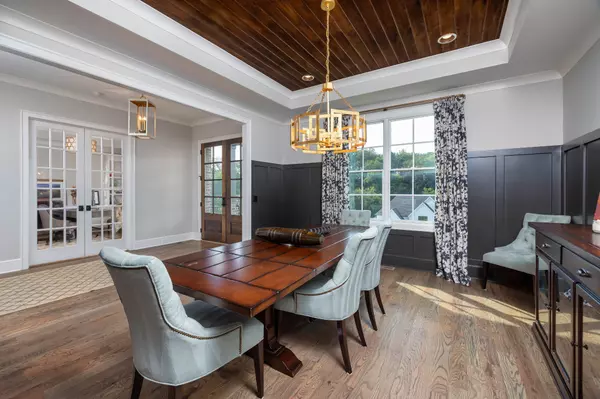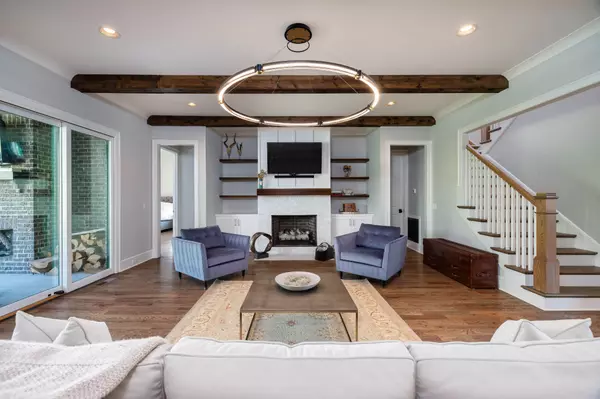
5 Beds
6 Baths
4,590 SqFt
5 Beds
6 Baths
4,590 SqFt
Key Details
Property Type Single Family Home
Sub Type Single Family Residence
Listing Status Active
Purchase Type For Sale
Square Footage 4,590 sqft
Price per Sqft $468
Subdivision Reserve @ Raintree Forest Sec4
MLS Listing ID 3034070
Bedrooms 5
Full Baths 5
Half Baths 1
HOA Fees $115/mo
HOA Y/N Yes
Year Built 2020
Annual Tax Amount $7,198
Lot Size 0.500 Acres
Acres 0.5
Lot Dimensions 139.4 X 170.5
Property Sub-Type Single Family Residence
Property Description
Designer details abound—custom cabinetry, wood floors, and architectural ceiling features throughout, with the primary suite offering direct access to the laundry room, a rare and desirable feature. Custom upgrades include cast-iron vents, draperies, central vacuum, irrigation, and exterior lighting systems, all showcasing a level of quality and customization beyond most new construction in the neighborhood. An outdoor kitchen and private covered patio create the perfect setting for dining or quiet relaxation. Ideally located near the back of the neighborhood with minimal traffic, this home also offers access to community amenities including a pool, tennis courts, and walking trails. 1596 Eastwood Drive embodies the perfect blend of luxury, livability, and location in one of Brentwood's most sought-after communities.
Location
State TN
County Williamson County
Rooms
Main Level Bedrooms 2
Interior
Interior Features Ceiling Fan(s), Central Vacuum, Entrance Foyer, Extra Closets, Open Floorplan, Pantry, Walk-In Closet(s), Kitchen Island
Heating Central, Natural Gas
Cooling Electric
Flooring Carpet, Wood, Tile
Fireplaces Number 2
Fireplace Y
Appliance Gas Range, Dishwasher, Disposal, Stainless Steel Appliance(s)
Exterior
Garage Spaces 3.0
Utilities Available Electricity Available, Natural Gas Available, Water Available
Amenities Available Playground, Pool, Sidewalks, Tennis Court(s)
View Y/N false
Private Pool false
Building
Story 2
Sewer Public Sewer
Water Public
Structure Type Hardboard Siding,Brick
New Construction false
Schools
Elementary Schools Crockett Elementary
Middle Schools Woodland Middle School
High Schools Ravenwood High School
Others
HOA Fee Include Recreation Facilities
Senior Community false
Special Listing Condition Standard


"Molly's job is to find and attract mastery-based agents to the office, protect the culture, and make sure everyone is happy! "






