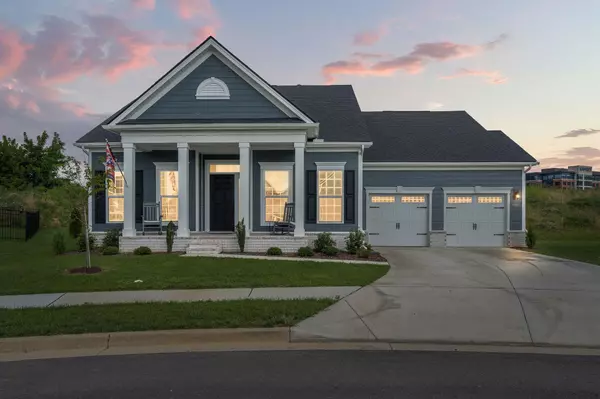
3 Beds
2 Baths
2,322 SqFt
3 Beds
2 Baths
2,322 SqFt
Key Details
Property Type Single Family Home
Sub Type Single Family Residence
Listing Status Active
Purchase Type For Sale
Square Footage 2,322 sqft
Price per Sqft $312
Subdivision Stream Valley Sec 18
MLS Listing ID 3034000
Bedrooms 3
Full Baths 2
HOA Fees $70/mo
HOA Y/N Yes
Year Built 2024
Annual Tax Amount $1,454
Lot Size 0.290 Acres
Acres 0.29
Lot Dimensions 50 X 130
Property Sub-Type Single Family Residence
Property Description
1-0 buy down or 1% of purchase price offered in incentives towards closing costs when using preferred lender! Welcome to this beautifully maintained 1-year-old home in the highly desirable Stream Valley neighborhood that is located at the end of a cul-de-sac, zoned for top-rated Williamson County schools. Thoughtfully designed on a single-level layout, this bright and airy home offers the perfect blend of comfort and functionality.
Enjoy the extra space with a versatile flex room and a charming morning room that fills with natural light — making the home feel even more spacious. The open-concept living area features recessed lighting throughout, a cozy gas fireplace, and a modern kitchen with stainless steel appliances, perfect for everyday living or entertaining.
Additional highlights include a transferable builder warranty for peace of mind and access to all the amenities that make Stream Valley such a sought-after community.
Location
State TN
County Williamson County
Rooms
Main Level Bedrooms 3
Interior
Interior Features Ceiling Fan(s), Central Vacuum, High Ceilings, Pantry, Smart Thermostat, Walk-In Closet(s), Kitchen Island
Heating Electric
Cooling Electric
Flooring Carpet, Vinyl
Fireplaces Number 1
Fireplace Y
Appliance Built-In Gas Oven
Exterior
Garage Spaces 2.0
Utilities Available Electricity Available, Water Available
Amenities Available Clubhouse, Fitness Center, Playground, Pool
View Y/N false
Roof Type Shingle
Private Pool false
Building
Story 1
Sewer Public Sewer
Water Public
Structure Type Hardboard Siding
New Construction false
Schools
Elementary Schools Oak View Elementary School
Middle Schools Legacy Middle School
High Schools Independence High School
Others
HOA Fee Include Recreation Facilities
Senior Community false
Special Listing Condition Standard


"Molly's job is to find and attract mastery-based agents to the office, protect the culture, and make sure everyone is happy! "






