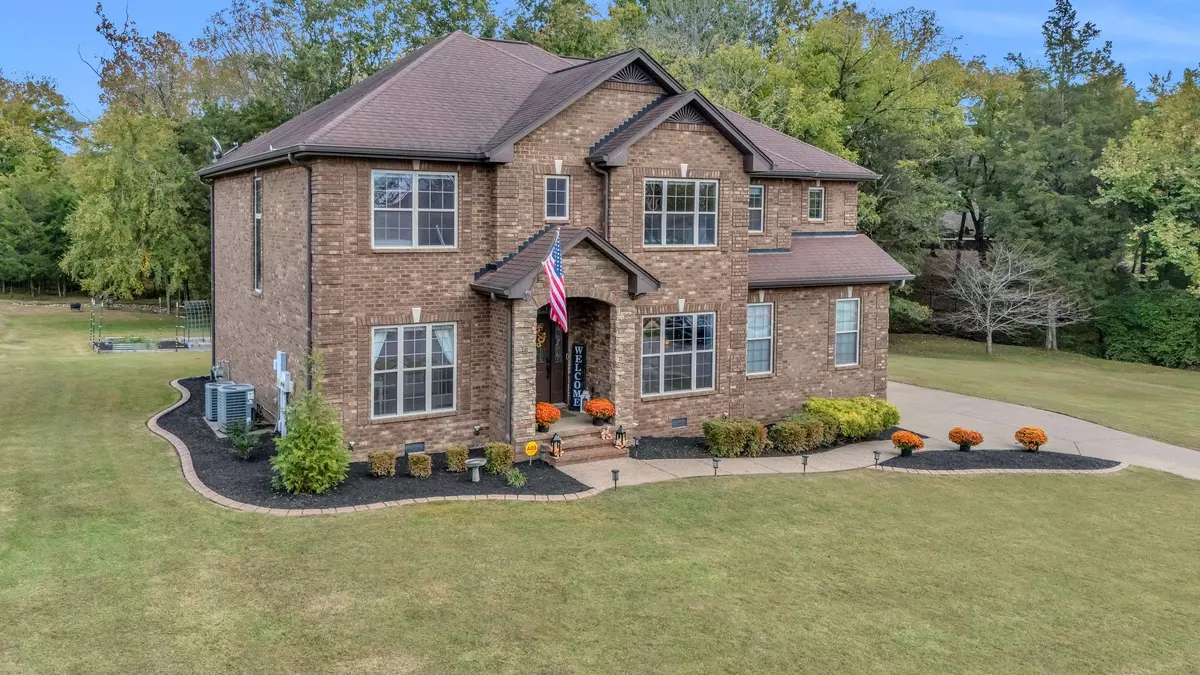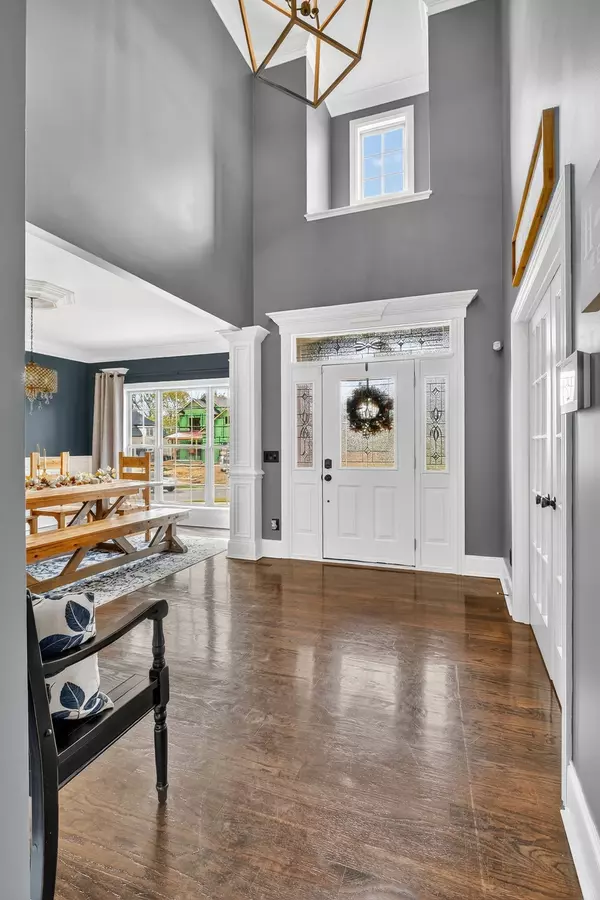
5 Beds
4 Baths
3,252 SqFt
5 Beds
4 Baths
3,252 SqFt
Key Details
Property Type Single Family Home
Sub Type Single Family Residence
Listing Status Active
Purchase Type For Sale
Square Footage 3,252 sqft
Price per Sqft $245
Subdivision Forest Of Lebanon Ph 1B
MLS Listing ID 3033697
Bedrooms 5
Full Baths 2
Half Baths 2
HOA Fees $450/ann
HOA Y/N Yes
Year Built 2008
Annual Tax Amount $3,565
Lot Size 0.490 Acres
Acres 0.49
Lot Dimensions 143.42 X 200 IRR
Property Sub-Type Single Family Residence
Property Description
From the impressive high ceilings to the beautiful hardwood floors, every corner of this meticulously maintained home offers a perfect blend of elegance, functionality, and comfort.
The large kitchen is a DREAM at the heart of this home, featuring double islands perfect for meal prep and entertaining. Equipped with double ovens, a beverage fridge, and a walk-in pantry, making it ideal for both everyday living and hosting guests.
The formal office provides a quiet, professional space, while the formal dining room is perfect for gatherings. The living room offers a cozy retreat with a fireplace and custom built-ins, creating the perfect atmosphere for relaxation.
All bedrooms (and the laundry room) are upstairs, offering privacy and separation from the main living spaces. including the spacious master bedroom with his and her closets for maximum convenience.
The 5th bedroom is currently being used as a gym but could easily serve as a bonus or theater room.
Enjoy the outdoors from the screened-in, covered back porch, overlooking the peaceful small creek and expansive lot. There's even a raised bed garden for your veggies or flowers!
The amazing 3-car garage is a standout feature, offering a workshop area and a rare bathroom!
This home has been lovingly maintained with extreme care, making it truly move-in ready. Don't miss your chance to own this stunning property in a lovely community with sidewalk streets and convenience to all amenities.
Location
State TN
County Wilson County
Interior
Interior Features Built-in Features, Ceiling Fan(s), Pantry, Walk-In Closet(s)
Heating Central
Cooling Ceiling Fan(s), Central Air
Flooring Carpet, Wood, Tile
Fireplaces Number 1
Fireplace Y
Appliance Built-In Electric Oven, Cooktop, Dishwasher, Microwave
Exterior
Garage Spaces 3.0
Utilities Available Water Available
View Y/N false
Roof Type Shingle
Private Pool false
Building
Story 2
Sewer Public Sewer
Water Public
Structure Type Brick
New Construction false
Schools
Elementary Schools Coles Ferry Elementary
Middle Schools Walter J. Baird Middle School
High Schools Lebanon High School
Others
Senior Community false
Special Listing Condition Standard


"Molly's job is to find and attract mastery-based agents to the office, protect the culture, and make sure everyone is happy! "






