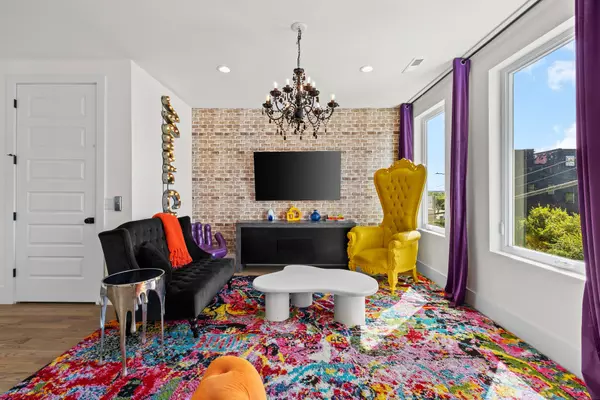
4 Beds
4 Baths
2,235 SqFt
4 Beds
4 Baths
2,235 SqFt
Key Details
Property Type Single Family Home
Sub Type Horizontal Property Regime - Attached
Listing Status Active
Purchase Type For Sale
Square Footage 2,235 sqft
Price per Sqft $536
Subdivision River District
MLS Listing ID 3033438
Bedrooms 4
Full Baths 3
Half Baths 1
HOA Fees $100/mo
HOA Y/N Yes
Year Built 2023
Annual Tax Amount $8,639
Property Sub-Type Horizontal Property Regime - Attached
Property Description
Inside, discover open living spaces accented with bold, music-inspired décor completed by renowned designer Brooke Hogan, and modern finishes that pay homage to the hip-hop and creative culture. The chef's kitchen features quartz countertops, stainless-steel appliances, and custom cabinetry, opening seamlessly into a sunlit living area perfect for entertaining.
A private ELEVATOR connects all levels, leading up to the rooftop oasis — complete with a hot tub, lounge seating, and skyline views that set the stage for unforgettable nights. Designed for performance on every level, this home is a proven top earner in Nashville's short-term rental market.
Additional highlights include a two-car garage, a spa-like primary suite, bicycles for a music city ride, and energy-efficient systems throughout.
Whether you're looking for a high-performing STR investment or a bold, music-infused getaway in the heart of Nashville's growth corridor, this property hits every note.
Location
State TN
County Davidson County
Rooms
Main Level Bedrooms 1
Interior
Interior Features Elevator, Entrance Foyer, Extra Closets, Hot Tub, Open Floorplan, Smart Thermostat, High Speed Internet, Kitchen Island
Heating Central, Electric
Cooling Central Air, Electric
Flooring Concrete, Wood, Tile
Fireplaces Number 2
Fireplace Y
Appliance Gas Oven, Dishwasher, Disposal, Dryer, Microwave, Refrigerator, Stainless Steel Appliance(s), Washer
Exterior
Garage Spaces 2.0
Utilities Available Electricity Available, Water Available, Cable Connected
View Y/N true
View City
Roof Type Membrane
Private Pool false
Building
Lot Description Sloped, Views
Story 3
Sewer Public Sewer
Water Public
Structure Type Fiber Cement,Frame
New Construction false
Schools
Elementary Schools Alex Green Elementary
Middle Schools Haynes Middle
High Schools Whites Creek High
Others
HOA Fee Include Maintenance Structure,Trash
Senior Community false
Special Listing Condition Standard


"Molly's job is to find and attract mastery-based agents to the office, protect the culture, and make sure everyone is happy! "






