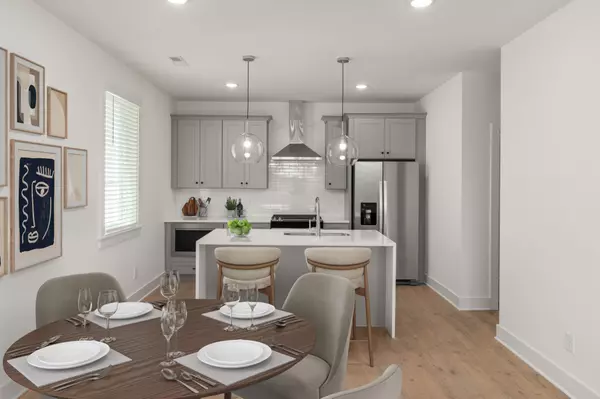
4 Beds
4 Baths
2,002 SqFt
4 Beds
4 Baths
2,002 SqFt
Key Details
Property Type Single Family Home
Sub Type Horizontal Property Regime - Detached
Listing Status Active
Purchase Type For Sale
Square Footage 2,002 sqft
Price per Sqft $306
Subdivision Highland Gardens
MLS Listing ID 3033351
Bedrooms 4
Full Baths 3
Half Baths 1
HOA Fees $204/mo
HOA Y/N Yes
Year Built 2025
Annual Tax Amount $1
Property Sub-Type Horizontal Property Regime - Detached
Property Description
The luxurious primary suite is your personal retreat, complete with a spa-like bath designed for ultimate relaxation. Three additional spacious bedrooms provide flexibility for a growing family, a home office, or guest accommodations.
With easy access to downtown, renowned East Nashville dining, and major interstates, this home offers the perfect combination of comfort, convenience, and low-maintenance living in a sought-after location. Be sure to ask us about our 3.75% 2/1 Buydown with preferred lender!
Location
State TN
County Davidson County
Rooms
Main Level Bedrooms 1
Interior
Interior Features Entrance Foyer, High Ceilings, Open Floorplan, Pantry, Walk-In Closet(s)
Heating Natural Gas
Cooling Central Air
Flooring Carpet, Laminate, Tile
Fireplace N
Appliance Dishwasher, Disposal, Microwave, Refrigerator, Gas Oven, Gas Range
Exterior
Exterior Feature Balcony
Garage Spaces 2.0
Utilities Available Natural Gas Available, Water Available
Amenities Available Gated, Sidewalks, Underground Utilities
View Y/N false
Private Pool false
Building
Lot Description Level
Story 3
Sewer Public Sewer
Water Public
Structure Type Fiber Cement,Brick
New Construction true
Schools
Elementary Schools Tom Joy Elementary
Middle Schools Jere Baxter Middle
High Schools Maplewood Comp High School
Others
HOA Fee Include Maintenance Grounds,Trash
Senior Community false
Special Listing Condition Standard


"Molly's job is to find and attract mastery-based agents to the office, protect the culture, and make sure everyone is happy! "






